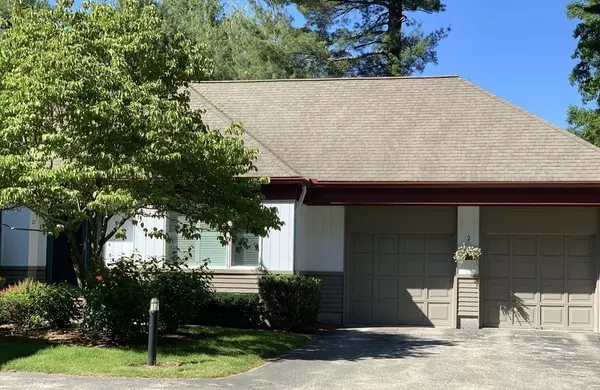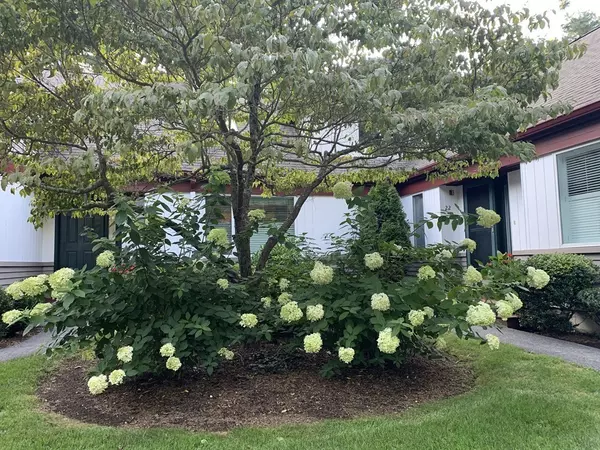For more information regarding the value of a property, please contact us for a free consultation.
22 Orchard Hill #22 Sharon, MA 02067
Want to know what your home might be worth? Contact us for a FREE valuation!

Our team is ready to help you sell your home for the highest possible price ASAP
Key Details
Sold Price $620,000
Property Type Condo
Sub Type Condominium
Listing Status Sold
Purchase Type For Sale
Square Footage 2,893 sqft
Price per Sqft $214
MLS Listing ID 72496223
Sold Date 12/09/19
Bedrooms 2
Full Baths 2
Half Baths 1
HOA Fees $776/mo
HOA Y/N true
Year Built 1995
Annual Tax Amount $11,269
Tax Year 2019
Property Description
LUXURY LIVING IN SHARON .THE largest Floor PLAN Avaiable in DESIRABLE PRIVATE COMMUNITY" MACINTOSH FARM" Exceptional Privacy Surrounded by Mature Landscape This Unique End unit is Perfection! Sky Lit Vaulted Ceiling along with Walls of Glass & Sparkling Hardwood is YOUR New Dream Home. The Updates and Upgrades in This Meticulously Maintained Town Home offer a Sophisticated Elegant Lifestyle Feel ! Stunning Tray ceiling in Dining room w/ Sliders to Deck .Perfect for Entertaining Fire Place living room Opens to Spacious Family Room .French Doors lead to FIRST FLOOR MASTER BEDROOM SUITE w/ Walk in Custom Closet along W/ Stunning Master Bath ! BONUS First Floor Laundry .Skylit Upper Level EQUALLY as SPACIOUS offers 2nd Bedroom Guest Rm, Full Bath w/walk in Closet! Additional Enormous LOFTED 2nd Family Room &Study .Full FINISHED Lower Level, Loads of Possibilities Media & Game Room Storage Galore! Slider to Walk Out Back. Country Club Lifestyle Pool &Tennis Club House ,Commuters Dream
Location
State MA
County Norfolk
Zoning RES
Direction Canton St to Apple Valley, Dedham st to Apple Valley
Rooms
Family Room Flooring - Wall to Wall Carpet, Window(s) - Picture, Recessed Lighting, Remodeled
Primary Bedroom Level First
Dining Room Flooring - Hardwood, Deck - Exterior, Recessed Lighting, Slider
Kitchen Flooring - Hardwood, Dining Area, Countertops - Stone/Granite/Solid, Recessed Lighting, Stainless Steel Appliances, Gas Stove
Interior
Interior Features Walk-In Closet(s), Closet, Loft
Heating Forced Air, Natural Gas
Cooling Central Air
Flooring Carpet, Hardwood, Stone / Slate, Flooring - Wall to Wall Carpet
Fireplaces Number 1
Fireplaces Type Living Room
Appliance Oven, Dishwasher, Disposal, Microwave, Countertop Range, Freezer, Washer, Dryer, ENERGY STAR Qualified Refrigerator, Gas Water Heater, Plumbed For Ice Maker, Utility Connections for Gas Range, Utility Connections for Electric Dryer
Laundry First Floor, In Unit
Exterior
Exterior Feature Decorative Lighting, Professional Landscaping, Sprinkler System
Garage Spaces 2.0
Pool Association, In Ground
Community Features Public Transportation, Shopping, Pool, Tennis Court(s), Park, Walk/Jog Trails, Golf, Highway Access, House of Worship, Public School, T-Station
Utilities Available for Gas Range, for Electric Dryer, Icemaker Connection
Roof Type Shingle
Total Parking Spaces 2
Garage Yes
Building
Story 3
Sewer Other
Water Public
Others
Pets Allowed Breed Restrictions
Senior Community false
Acceptable Financing Contract
Listing Terms Contract
Read Less
Bought with Susan Rybak • Keller Williams Elite
GET MORE INFORMATION




