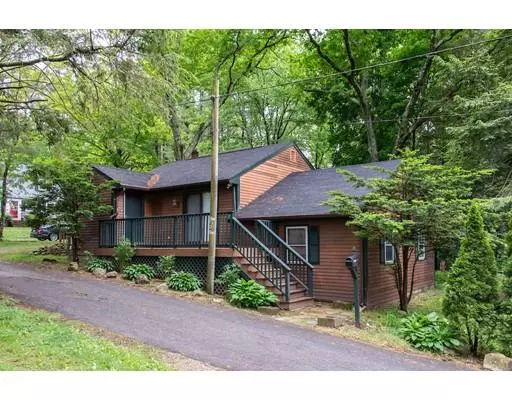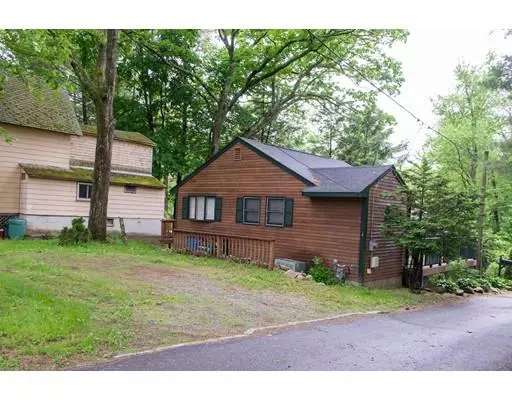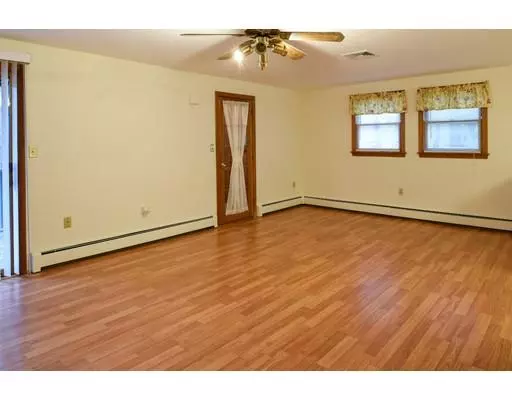For more information regarding the value of a property, please contact us for a free consultation.
4 Oak Ave Hamilton, MA 01982
Want to know what your home might be worth? Contact us for a FREE valuation!

Our team is ready to help you sell your home for the highest possible price ASAP
Key Details
Sold Price $277,500
Property Type Single Family Home
Sub Type Single Family Residence
Listing Status Sold
Purchase Type For Sale
Square Footage 1,085 sqft
Price per Sqft $255
MLS Listing ID 72517513
Sold Date 12/10/19
Style Cottage
Bedrooms 2
Full Baths 1
HOA Fees $289/mo
HOA Y/N true
Year Built 1985
Annual Tax Amount $2,230
Tax Year 2019
Property Description
This 4 Room, 2 Bedroom, 1 Full Bath, 1,085 sq.ft. Cottage is located in one of Hamilton's most desirable neighborhoods. The first floor features an open concept floor plan with an eat-in kitchen and large living room with hardwood floors. The lower features two generously sized bedrooms with wall to wall carpet and ample closet space, laundry room, and 20x17 bonus room. Relax on your decks just off the kitchen or living room on those warm summer days and nights. Walk to town center, train, shopping, school and parks. There is a community pool and sports fields. Also, close to the commuter rail into Boston. Buyers must be approved by the Asbury Grove association. A letter from your clergy must be submitted and application filled out. Property is passed on through a lease. HOA fee is paid quarterly. $279.78 land rent and operating expense is $688.00. Total quarterly HOA fee is $867.78.
Location
State MA
County Essex
Zoning R1A
Direction Asbury Street to Asbury Grove. Oak Street
Rooms
Basement Full, Partially Finished
Primary Bedroom Level Basement
Kitchen Flooring - Stone/Ceramic Tile, Dining Area, Deck - Exterior
Interior
Interior Features Bonus Room
Heating Baseboard, Natural Gas
Cooling Central Air
Flooring Wood, Tile, Carpet, Flooring - Wall to Wall Carpet
Appliance Range, Dishwasher, Microwave, Refrigerator, Washer, Dryer
Laundry In Basement
Exterior
Pool In Ground
Community Features Public Transportation, Shopping, Park, House of Worship, Private School, Public School, T-Station
Roof Type Shingle
Total Parking Spaces 2
Garage No
Private Pool true
Building
Lot Description Corner Lot
Foundation Concrete Perimeter
Sewer Private Sewer
Water Public
Architectural Style Cottage
Read Less
Bought with Kimberly Gonsalves • Cameron Prestige, LLC



