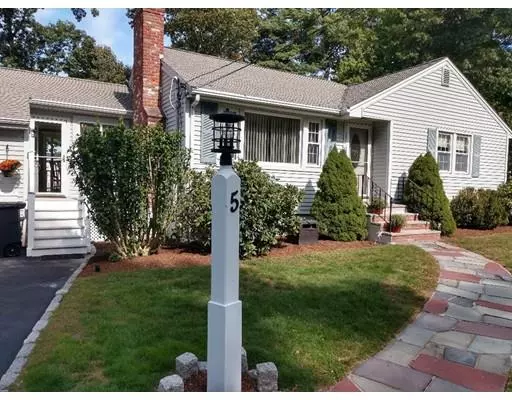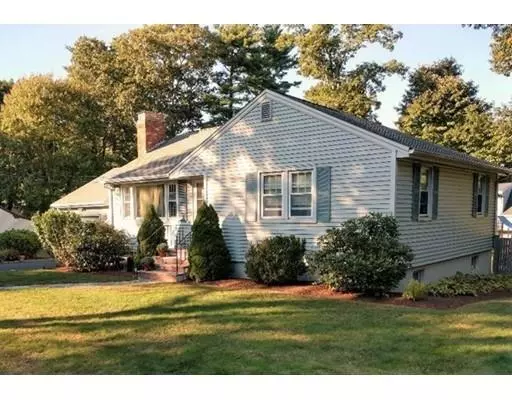For more information regarding the value of a property, please contact us for a free consultation.
5 Lewis Park S. Walpole, MA 02032
Want to know what your home might be worth? Contact us for a FREE valuation!

Our team is ready to help you sell your home for the highest possible price ASAP
Key Details
Sold Price $519,000
Property Type Single Family Home
Sub Type Single Family Residence
Listing Status Sold
Purchase Type For Sale
Square Footage 1,841 sqft
Price per Sqft $281
MLS Listing ID 72567956
Sold Date 12/06/19
Style Ranch
Bedrooms 3
Full Baths 2
HOA Y/N false
Year Built 1965
Annual Tax Amount $5,821
Tax Year 2019
Lot Size 0.350 Acres
Acres 0.35
Property Description
Pride of Ownership shows! Just move in to this well kept & cared for home! Top East Walpole location. A Short walk via a paved pathway to Highly ranked Old Post Road Elementary School, enjoy playground, ball field and basketball courts! A Short drive to shopping, highways, Bird park & walk to Bird Middle School as well. Over 40 Recessed LED lights, entertainment system with in wall & ceiling speakers. This 3 bedroom, 2 full bath home can be enjoyed for years. Eat in kitchen, 2 fire places (living room & Family room). Hardwood floors, C/A, new hot water heater, new dishwasher, 2 zone gas heat, 200 amp electric service, fully powered shed & separate utility room. Walk out basement with open fireplaced fam room, office, full bath and a 3rd bedroom. Enjoy the outdoor experience at the fire pit area or cabana/grill deck area! Well cared for meticulous yard with mature planting & cleanly dressed planting beds, sprinkler system front & rear. Fenced yard with separate spot for the dog.
Location
State MA
County Norfolk
Zoning RB
Direction Off Washington St.
Rooms
Family Room Flooring - Wall to Wall Carpet, Exterior Access
Basement Full, Partially Finished, Walk-Out Access, Interior Entry
Primary Bedroom Level First
Kitchen Dining Area
Interior
Interior Features Office
Heating Baseboard, Natural Gas
Cooling Central Air
Flooring Tile, Hardwood, Flooring - Stone/Ceramic Tile
Fireplaces Number 2
Fireplaces Type Family Room, Living Room
Appliance Range, Dishwasher, Gas Water Heater, Utility Connections for Electric Range, Utility Connections for Gas Dryer
Laundry Washer Hookup
Exterior
Exterior Feature Storage, Sprinkler System
Garage Spaces 1.0
Fence Fenced
Community Features Public Transportation, Shopping, Pool, Park, Highway Access, House of Worship, Public School, T-Station
Utilities Available for Electric Range, for Gas Dryer, Washer Hookup
Roof Type Shingle
Total Parking Spaces 4
Garage Yes
Building
Lot Description Cleared, Gentle Sloping
Foundation Concrete Perimeter
Sewer Private Sewer
Water Public
Others
Senior Community false
Read Less
Bought with Anthony Ruggiero • Keller Williams Elite
GET MORE INFORMATION




