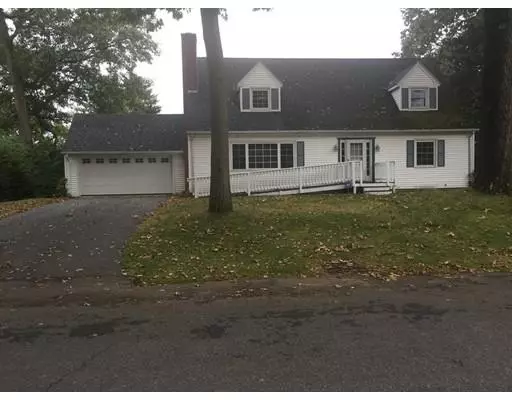For more information regarding the value of a property, please contact us for a free consultation.
55 S Tallyho Dr Springfield, MA 01118
Want to know what your home might be worth? Contact us for a FREE valuation!

Our team is ready to help you sell your home for the highest possible price ASAP
Key Details
Sold Price $260,000
Property Type Single Family Home
Sub Type Single Family Residence
Listing Status Sold
Purchase Type For Sale
Square Footage 2,205 sqft
Price per Sqft $117
MLS Listing ID 72579098
Sold Date 12/11/19
Style Cape
Bedrooms 5
Full Baths 2
Year Built 1958
Annual Tax Amount $4,339
Tax Year 2019
Lot Size 0.340 Acres
Acres 0.34
Property Description
This well maintained, SPACIOUS home has much to offer!! Approximately 2,499 square feet of living area, 8 rooms, 5 bedrooms and two full baths located in a desirable area of Springfield. Livingroom with fireplace and wall-to-wall carpeting. Dining room leads into kitchen. Stainless steel appliances to remain. Access to two-car garage from kitchen. Two first floor bedrooms are good size with hardwood flooring. Second floor has Master bedroom with hardwood flooring, updated bath and two other bedrooms. Plenty of natural lighting throughout. Central Air; Security System and a whole house fan a PLUS! Finished area in basement with fireplace. Washer and dryer hookup also in basement. Tankless hot water heater. Sprinkler system. Two car garage leads out to the private fenced-in back yard. Hot tub and above ground pool for your enjoyment.
Location
State MA
County Hampden
Area Sixteen Acres
Zoning R6
Direction South Branch Parkway to Squire Lane to South Tallyho
Rooms
Basement Full
Primary Bedroom Level Second
Dining Room Flooring - Wall to Wall Carpet
Kitchen Exterior Access, Stainless Steel Appliances
Interior
Heating Forced Air, Natural Gas
Cooling Central Air, Whole House Fan
Flooring Carpet, Hardwood
Fireplaces Number 1
Fireplaces Type Living Room
Appliance Range, Dishwasher, Refrigerator, Tank Water Heaterless, Utility Connections for Electric Range
Laundry In Basement
Exterior
Exterior Feature Storage, Sprinkler System
Garage Spaces 2.0
Pool Above Ground
Community Features Public Transportation, House of Worship, Public School
Utilities Available for Electric Range
Total Parking Spaces 4
Garage Yes
Private Pool true
Building
Foundation Concrete Perimeter
Sewer Public Sewer
Water Public
Architectural Style Cape
Read Less
Bought with Debra A. Pysz • Coldwell Banker Residential Brokerage - Longmeadow



