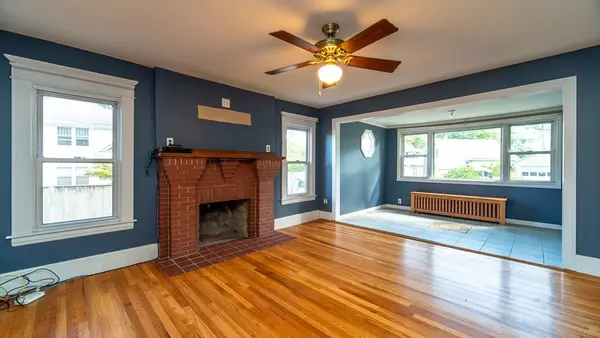For more information regarding the value of a property, please contact us for a free consultation.
14-16 Esther St Springfield, MA 01109
Want to know what your home might be worth? Contact us for a FREE valuation!

Our team is ready to help you sell your home for the highest possible price ASAP
Key Details
Sold Price $246,000
Property Type Multi-Family
Sub Type Multi Family
Listing Status Sold
Purchase Type For Sale
Square Footage 3,588 sqft
Price per Sqft $68
MLS Listing ID 72578353
Sold Date 12/11/19
Bedrooms 8
Full Baths 4
Year Built 1925
Annual Tax Amount $4,424
Tax Year 2019
Lot Size 6,098 Sqft
Acres 0.14
Property Description
A rare opportunity to own a sharp two-family that allows for stylish living whether by an owner-occupant or prudent investor. This lovely home has been family occupied over the years. There is a new heating system (Fall 2019) and three beautiful remodeled bathrooms. Each apartment is light, bright and offers appeal. The rear yard is a surprise oasis with an above ground pool, cabana and storage shed for toys and equipment. The location in convenient to Springfield, American International and Springfield Community College campuses and well as Western New England University, Baystate Medical Center, Mercy Hospital, Mass. Mutual and Smith & Wesson.
Location
State MA
County Hampden
Area Hill Mcknight
Zoning R2
Direction off of Alden
Rooms
Basement Full, Partially Finished, Interior Entry, Concrete
Interior
Interior Features Unit 1(Ceiling Fans, Bathroom with Shower Stall), Unit 2(Ceiling Fans), Unit 3(Ceiling Fans, Bathroom With Tub & Shower), Unit 1 Rooms(Living Room, Dining Room, Kitchen, Sunroom), Unit 2 Rooms(Living Room, Dining Room, Kitchen)
Flooring Tile, Vinyl, Hardwood, Unit 1(undefined), Unit 2(Hardwood Floors, Stone/Ceramic Tile Floor), Unit 3(Hardwood Floors)
Fireplaces Number 2
Fireplaces Type Unit 1(Fireplace - Wood burning), Unit 2(Fireplace - Wood burning)
Appliance Unit 1(Dishwasher, Refrigerator, Washer, Dryer), Unit 2(Refrigerator), Gas Water Heater, Tank Water Heater, Utility Connections for Gas Range, Utility Connections for Electric Range, Utility Connections Varies per Unit
Laundry Washer Hookup
Exterior
Exterior Feature Storage
Garage Spaces 2.0
Fence Fenced
Pool Heated
Community Features Public Transportation, Highway Access, House of Worship, University
Utilities Available for Gas Range, for Electric Range, Washer Hookup, Varies per Unit
Roof Type Shingle
Total Parking Spaces 6
Garage Yes
Building
Story 6
Foundation Block
Sewer Public Sewer
Water Public
Others
Senior Community false
Read Less
Bought with Denise Moore • Rovithis Realty, LLC



