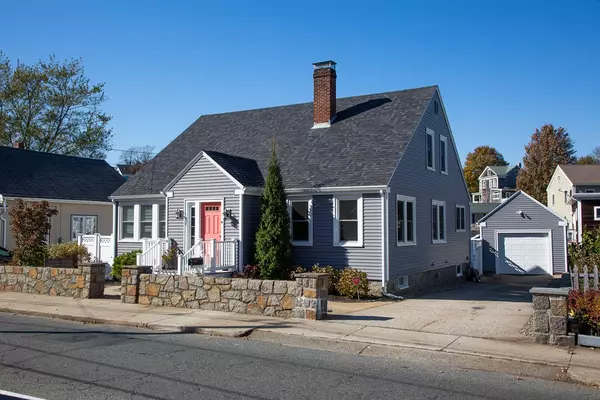For more information regarding the value of a property, please contact us for a free consultation.
14 Sayward St Gloucester, MA 01930
Want to know what your home might be worth? Contact us for a FREE valuation!

Our team is ready to help you sell your home for the highest possible price ASAP
Key Details
Sold Price $600,000
Property Type Multi-Family
Sub Type 2 Family - 2 Units Up/Down
Listing Status Sold
Purchase Type For Sale
Square Footage 2,860 sqft
Price per Sqft $209
MLS Listing ID 72585009
Sold Date 12/10/19
Bedrooms 5
Full Baths 2
Half Baths 1
Year Built 1900
Annual Tax Amount $4,799
Tax Year 2019
Lot Size 5,662 Sqft
Acres 0.13
Property Description
This is it! Just look at the pictures and fall in love! Here is a rare opportunity to own a completely renovated 2-Family home in highly sought after East Gloucester! Good Harbor Beach and Bass Rocks Golf Club are less than a half mile from this absolutely STUNNING home! This home has had a meticulous and high quality renovation from top to bottom! Both units are spectacular and have a luxury feel! The fabulous, larger unit is on 2 levels. The 1st floor offers a high end kitchen which is open to the dining room, a living room with fireplace, an office/sun room, a 3rd bedroom that is currently a family room, a large laundry room that could potentially be a 4th bedroom, & a gorgeous full bath. The upstairs has 2 large bedrooms and a half bath. Unit 2 is a 2br, 1 bath apt. & has never been rented. It was completely renovated in 2016 and offers an open concept feel with its beautiful, modern kitchen, living room, and dining area. Garage, Pool, Patio. So many details, Just come see!
Location
State MA
County Essex
Zoning R-10
Direction East Main St. to Sayward Street
Rooms
Basement Finished, Interior Entry
Interior
Interior Features Other (See Remarks), Unit 1(Pantry, Storage, Stone/Granite/Solid Counters, Upgraded Cabinets, Upgraded Countertops, Bathroom with Shower Stall), Unit 2(Upgraded Cabinets, Upgraded Countertops, Bathroom With Tub & Shower, Open Floor Plan), Unit 1 Rooms(Living Room, Dining Room, Kitchen, Office/Den), Unit 2 Rooms(Kitchen, Living RM/Dining RM Combo)
Heating Unit 1(Central Heat, Hot Water Radiators, Gas), Unit 2(Electric)
Cooling Unit 1(None), Unit 2(None)
Flooring Tile, Laminate, Hardwood, Unit 1(undefined)
Fireplaces Number 1
Fireplaces Type Unit 1(Fireplace - Wood burning)
Appliance Gas Water Heater, Utility Connections for Electric Range, Utility Connections for Electric Oven, Utility Connections for Electric Dryer
Laundry Washer Hookup, Unit 1 Laundry Room, Unit 2 Laundry Room, Unit 1(Washer Hookup, Dryer Hookup)
Exterior
Exterior Feature Professional Landscaping
Garage Spaces 1.0
Fence Fenced
Pool Above Ground
Community Features Laundromat, Highway Access, Public School
Utilities Available for Electric Range, for Electric Oven, for Electric Dryer, Washer Hookup
Waterfront Description Beach Front, Beach Access, Ocean, Walk to, 1/2 to 1 Mile To Beach, Beach Ownership(Public)
Total Parking Spaces 4
Garage Yes
Building
Story 3
Foundation Granite
Sewer Public Sewer
Water Public
Read Less
Bought with Lane Team • North Shore's Gold Coast Realty



