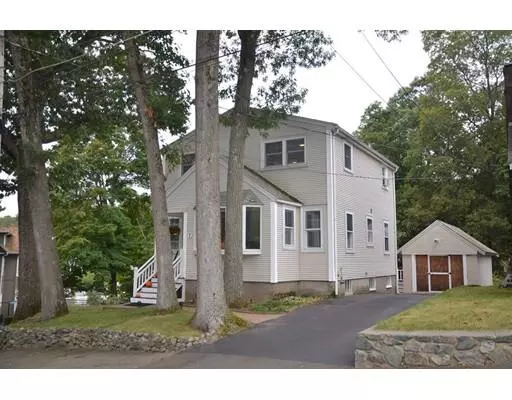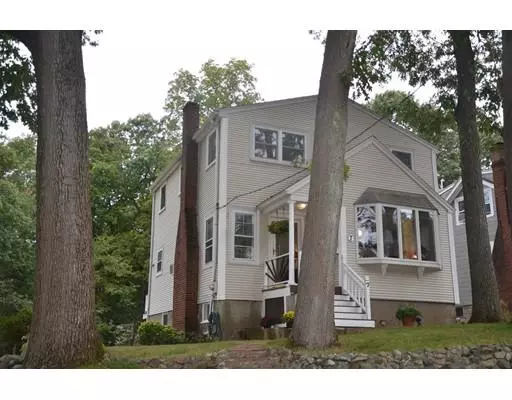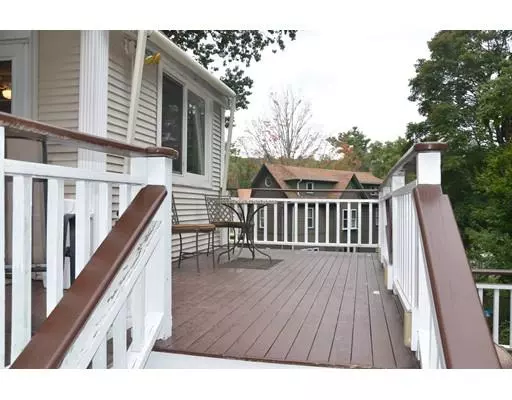For more information regarding the value of a property, please contact us for a free consultation.
7 Druid Hill Ave Wakefield, MA 01880
Want to know what your home might be worth? Contact us for a FREE valuation!

Our team is ready to help you sell your home for the highest possible price ASAP
Key Details
Sold Price $507,500
Property Type Single Family Home
Sub Type Single Family Residence
Listing Status Sold
Purchase Type For Sale
Square Footage 1,758 sqft
Price per Sqft $288
MLS Listing ID 72574193
Sold Date 12/11/19
Style Colonial
Bedrooms 3
Full Baths 2
HOA Y/N false
Year Built 1920
Annual Tax Amount $6,029
Tax Year 2019
Lot Size 6,098 Sqft
Acres 0.14
Property Description
Sited on a tree lined private way, come see this well maintained Colonial. The 1st floor features spacious front to back living and family rooms, a dining area or home office and, an updated kitchen with skylight, cathedral breakfast area, updated counters and appliances. Walk out to the two tiered deck and enjoy the serene setting! The 2nd floor has three bedrooms including a master with walk in closet. The boiler and storage tank have been updated along with many replacement windows. The garage has been converted to storage. It is conveniently located with access to a train station. Come see all Wakefield has to offer.
Location
State MA
County Middlesex
Zoning SR
Direction Main to Greenwood to Spring
Rooms
Family Room Flooring - Wall to Wall Carpet
Basement Partially Finished, Interior Entry
Primary Bedroom Level Second
Dining Room Flooring - Hardwood
Kitchen Skylight, Flooring - Vinyl, Countertops - Upgraded, Deck - Exterior
Interior
Interior Features Play Room
Heating Baseboard, Oil
Cooling None
Flooring Vinyl, Carpet, Hardwood
Fireplaces Number 1
Appliance Range, Dishwasher, Microwave, Refrigerator, Washer, Dryer, Water Heater(Separate Booster), Utility Connections for Gas Range, Utility Connections for Gas Dryer
Laundry In Basement, Washer Hookup
Exterior
Community Features Public School
Utilities Available for Gas Range, for Gas Dryer, Washer Hookup
Total Parking Spaces 3
Garage Yes
Building
Lot Description Wooded
Foundation Block
Sewer Public Sewer
Water Public
Architectural Style Colonial
Others
Senior Community false
Read Less
Bought with Stacy Sutton • Keller Williams Elite



