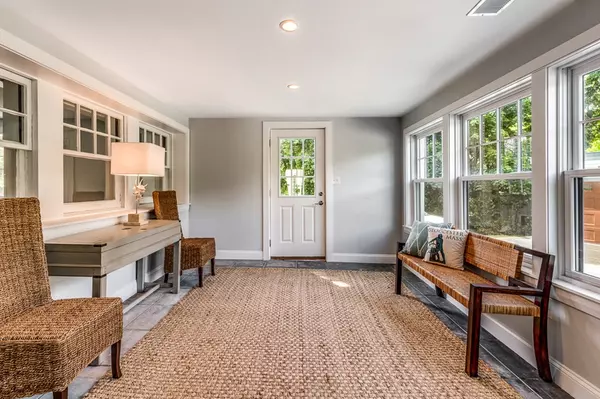For more information regarding the value of a property, please contact us for a free consultation.
10 Grapevine Road #B Gloucester, MA 01930
Want to know what your home might be worth? Contact us for a FREE valuation!

Our team is ready to help you sell your home for the highest possible price ASAP
Key Details
Sold Price $800,000
Property Type Condo
Sub Type Condominium
Listing Status Sold
Purchase Type For Sale
Square Footage 3,052 sqft
Price per Sqft $262
MLS Listing ID 72517639
Sold Date 12/11/19
Style Other (See Remarks)
Bedrooms 3
Full Baths 3
Half Baths 1
HOA Fees $572/mo
HOA Y/N true
Year Built 1912
Tax Year 2019
Lot Size 1.590 Acres
Acres 1.59
Property Description
Introducing The Rockholm, a complete renovation of an East Gloucester estate into condominiums. Sited on a granite bluff, the home has spectacular views of Gloucester Harbor and Ten Pound Island. The residence has 3 extraordinary levels of living space, 3 en-suite bedrooms and remarkable outdoor areas to enjoy every season. The construction and materials are of the highest quality with state of the art systems and lovely finishes. A formal English garden and beautiful woodland setting buffer this 1.59 acre sanctuary for privacy. A short stroll to Niles Beach, Rocky Neck Art Colony, Eastern Point, Gloucester Stage Company and the famed Back Shore. "Rockholm" was designed by noted architect Ezra Phillips of Phillips & Holloran. Architectural details have been restored and preserved blending seamlessly with every modern convenience. The setting and property are unsurpassed in quality, views and privacy, yet convenient to all of Cape Ann.
Location
State MA
County Essex
Area East Gloucester
Zoning R-20
Direction East Main St. to Eastern Point Rd. to Grapevine Rd.
Rooms
Primary Bedroom Level Second
Dining Room Closet/Cabinets - Custom Built, Flooring - Hardwood, Open Floorplan
Kitchen Closet/Cabinets - Custom Built, Flooring - Hardwood, Dining Area, Countertops - Stone/Granite/Solid, Kitchen Island, Exterior Access, Open Floorplan, Stainless Steel Appliances, Gas Stove
Interior
Interior Features Bathroom - 3/4, Closet, Bathroom, Bonus Room, Mud Room, Office
Heating Forced Air, Natural Gas
Cooling Central Air
Flooring Tile, Marble, Hardwood, Flooring - Stone/Ceramic Tile, Flooring - Hardwood
Appliance Range, Dishwasher, Disposal, Microwave, Refrigerator, ENERGY STAR Qualified Refrigerator, ENERGY STAR Qualified Dishwasher, Range - ENERGY STAR, Gas Water Heater
Laundry Second Floor, In Unit
Exterior
Exterior Feature Garden
Garage Spaces 2.0
Community Features Public Transportation, Shopping, Tennis Court(s), Park, Walk/Jog Trails, Golf, Medical Facility, Conservation Area, Marina, Public School, T-Station, Other
Waterfront Description Beach Front, Harbor, Ocean, Walk to, 1/10 to 3/10 To Beach, Beach Ownership(Public)
Roof Type Slate, Rubber
Total Parking Spaces 1
Garage Yes
Building
Story 4
Sewer Public Sewer
Water Public
Architectural Style Other (See Remarks)
Schools
Elementary Schools East Gloucester
Middle Schools O'Maley
High Schools Gloucester Hs
Others
Pets Allowed Breed Restrictions
Senior Community false
Read Less
Bought with Julie Gamble Smith • Engel & Volkers By the Sea



