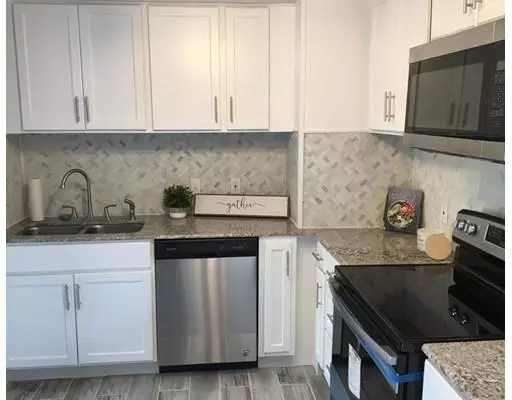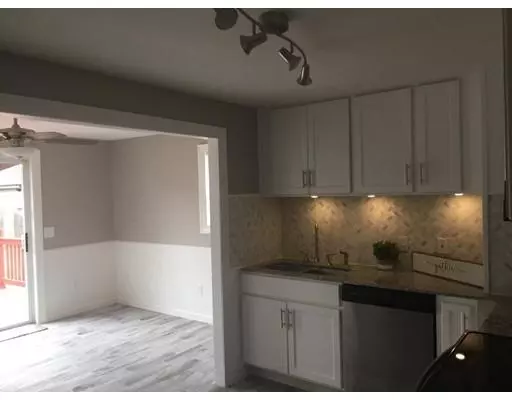For more information regarding the value of a property, please contact us for a free consultation.
91 Windemere St Springfield, MA 01104
Want to know what your home might be worth? Contact us for a FREE valuation!

Our team is ready to help you sell your home for the highest possible price ASAP
Key Details
Sold Price $172,000
Property Type Single Family Home
Sub Type Single Family Residence
Listing Status Sold
Purchase Type For Sale
Square Footage 1,141 sqft
Price per Sqft $150
MLS Listing ID 72582624
Sold Date 12/02/19
Style Cape
Bedrooms 3
Full Baths 1
Year Built 1951
Annual Tax Amount $2,816
Tax Year 2019
Lot Size 5,662 Sqft
Acres 0.13
Property Description
Move right in to this beautifully renovated 3 bedroom/ 1 bathroom cape. The kitchen features granite counter-tops, stunning ceramic back-splash, brand new stainless steel appliances, a garbage disposal, modern gray floor tiles, a wonderful dining room that leads out to a deck overlooking the private and spacious backyard. The living room and first floor bedrooms have gleaming hardwood floors and the bathroom is completely new! The second floor has a large bedroom with brand new carpeting. The plumbing and electricity have both been updated. Roof is newer and has plenty of life left in it. The heating system is like new! The kids are sure to enjoy the lovely park just a short walk away at Bowles Elementary School. Very easy to show, schedule your showing today!
Location
State MA
County Hampden
Area East Springfield
Zoning R2
Direction easy access off highway 291 exit 4.
Rooms
Basement Full
Primary Bedroom Level First
Dining Room Ceiling Fan(s), Flooring - Stone/Ceramic Tile, Remodeled, Crown Molding
Kitchen Ceiling Fan(s), Flooring - Stone/Ceramic Tile, Countertops - Stone/Granite/Solid, Cabinets - Upgraded, Remodeled, Lighting - Overhead
Interior
Heating Forced Air, Natural Gas
Cooling Window Unit(s)
Flooring Wood, Tile, Carpet
Appliance Range, Dishwasher, Microwave, Refrigerator, Gas Water Heater, Plumbed For Ice Maker, Utility Connections for Electric Range, Utility Connections for Gas Dryer
Laundry Washer Hookup
Exterior
Exterior Feature Storage, Decorative Lighting, Garden
Fence Fenced
Community Features Public Transportation, Park, Laundromat, Highway Access, House of Worship, Public School
Utilities Available for Electric Range, for Gas Dryer, Washer Hookup, Icemaker Connection
Roof Type Shingle
Total Parking Spaces 2
Garage No
Building
Lot Description Corner Lot
Foundation Concrete Perimeter
Sewer Public Sewer
Water Public
Architectural Style Cape
Schools
Elementary Schools Bowls
Middle Schools Van Sickle
High Schools Central High
Read Less
Bought with The Team • Rovithis Realty, LLC



