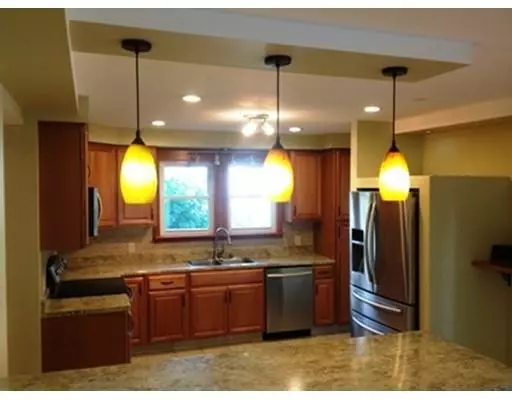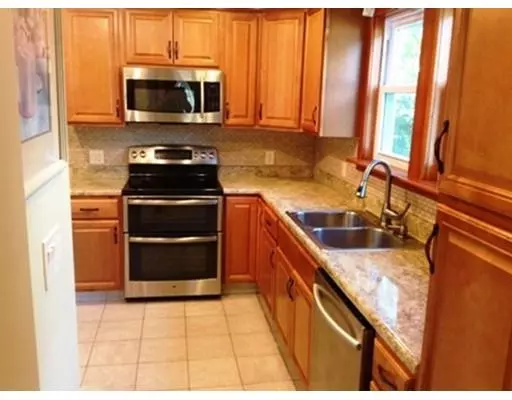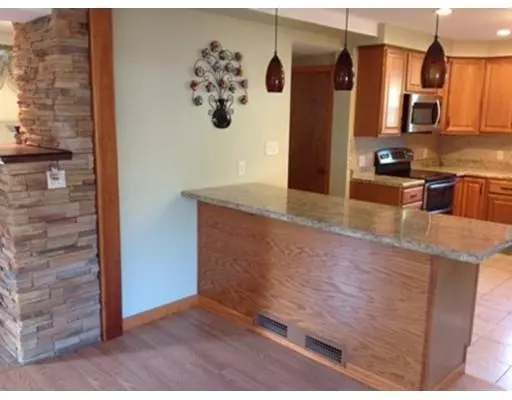For more information regarding the value of a property, please contact us for a free consultation.
39 Rimmon Av. Springfield, MA 01107
Want to know what your home might be worth? Contact us for a FREE valuation!

Our team is ready to help you sell your home for the highest possible price ASAP
Key Details
Sold Price $197,000
Property Type Single Family Home
Sub Type Single Family Residence
Listing Status Sold
Purchase Type For Sale
Square Footage 1,445 sqft
Price per Sqft $136
MLS Listing ID 72576422
Sold Date 12/12/19
Style Cape
Bedrooms 3
Full Baths 2
Half Baths 1
Year Built 1923
Annual Tax Amount $2,467
Tax Year 2019
Lot Size 5,227 Sqft
Acres 0.12
Property Description
Beautifully maintained SF house located on the boarder on Springfield and Chicopee. Open floor plan layout,recessed lighting, new windows and doors. Large kitchen with SS Appliances and island is connected with dining room and Living room. Slider door just off the kitchen leads you to small but sunny back yard. All rooms offer plenty of natural sun light coming through the windows and and doors. Check out stone fireplace in the LR, it can be used as substitute heating source. All bedrooms are located on the second floor. Front porch has been recently repainted and carpeted. Additional living space in the basement offers carpeted family room with build in bar and laundry room. Additional full bath in the basement.Easy to show, schedule your private showing today.
Location
State MA
County Hampden
Zoning Res A
Direction Springfield St. or Newbury St. to Rimmon Av.
Rooms
Basement Full, Partially Finished, Concrete
Dining Room Open Floorplan, Recessed Lighting
Kitchen Bathroom - Half, Flooring - Stone/Ceramic Tile, Kitchen Island, Recessed Lighting, Slider
Interior
Interior Features Central Vacuum
Heating Forced Air, Natural Gas
Cooling Central Air
Flooring Tile, Carpet, Laminate
Fireplaces Number 1
Fireplaces Type Living Room
Appliance Range, Dishwasher, Disposal, Microwave, Refrigerator, Washer, Dryer, Gas Water Heater, Utility Connections for Electric Oven, Utility Connections for Electric Dryer
Laundry Electric Dryer Hookup, In Basement, Washer Hookup
Exterior
Exterior Feature Rain Gutters
Garage Spaces 1.0
Fence Fenced/Enclosed
Utilities Available for Electric Oven, for Electric Dryer, Washer Hookup
Roof Type Shingle
Total Parking Spaces 5
Garage Yes
Building
Lot Description Level
Foundation Concrete Perimeter
Sewer Public Sewer
Water Public
Architectural Style Cape
Read Less
Bought with M & M Team • M B C REALTORS®



