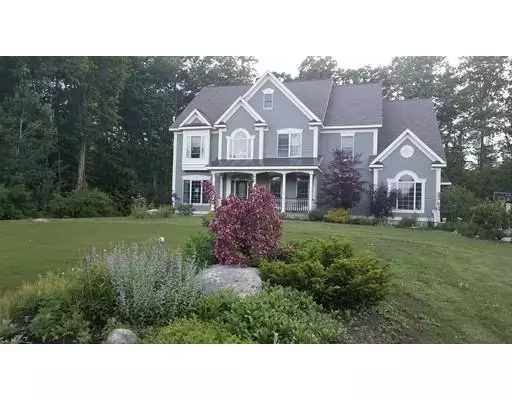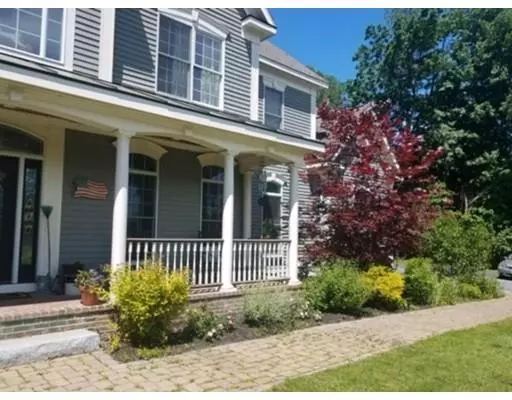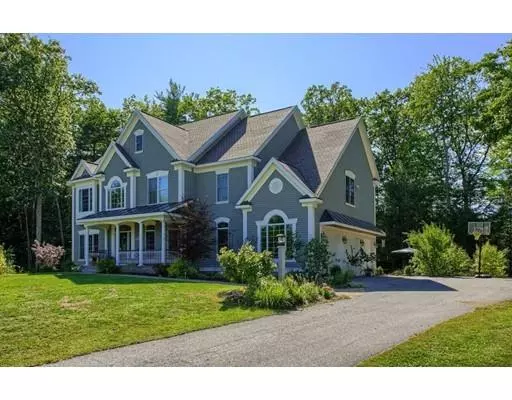For more information regarding the value of a property, please contact us for a free consultation.
487 Holman St. Lunenburg, MA 01462
Want to know what your home might be worth? Contact us for a FREE valuation!

Our team is ready to help you sell your home for the highest possible price ASAP
Key Details
Sold Price $599,000
Property Type Single Family Home
Sub Type Single Family Residence
Listing Status Sold
Purchase Type For Sale
Square Footage 5,550 sqft
Price per Sqft $107
MLS Listing ID 72559477
Sold Date 11/25/19
Style Colonial
Bedrooms 4
Full Baths 4
Half Baths 1
HOA Y/N false
Year Built 2005
Annual Tax Amount $10,435
Tax Year 2018
Lot Size 1.290 Acres
Acres 1.29
Property Description
$20K PRICE DROP!! Stunning home set on a beautiful wooded dead end road.The lower level has In-law potential or home office w/separate entrance from outside and thru garage.Farmers porch leads you into the grand foyer with marble flooring.Formal dining room and living room have crown molding and archways.There is a chef's dream kitchen. Thermador refrigerator,double wolf oven and 6 burner wolf stove.Large granite island to entertain at,w/in pantry and eat in dining area with over sized floor to ceiling windows throughout the back end of home.Custom Glenwood cherry cabinets.Two staircases to lead you upstairs.Large bedrooms with plenty of closet space and spa tubs in all bathrooms.The attic space is massive and has been used as a gym and home office.The full length deck overlooks your mature gardens and beautiful pool area w/new liner.3 car heated garage .Lenox Air Filtration, April Aire humidity controller, Buderus furnace,bubble up anti-radon water system.
Location
State MA
County Worcester
Zoning res
Direction Rt 13 to Holman.
Rooms
Family Room Wood / Coal / Pellet Stove, Cathedral Ceiling(s), Ceiling Fan(s), Closet/Cabinets - Custom Built, Flooring - Hardwood, Balcony / Deck, Balcony - Exterior, French Doors, Open Floorplan, Recessed Lighting, Archway, Crown Molding
Basement Full, Finished, Walk-Out Access, Interior Entry, Garage Access, Concrete
Primary Bedroom Level Second
Dining Room Flooring - Hardwood, Window(s) - Bay/Bow/Box, Archway, Crown Molding
Kitchen Closet/Cabinets - Custom Built, Flooring - Stone/Ceramic Tile, Window(s) - Bay/Bow/Box, Dining Area, Balcony / Deck, Balcony - Exterior, Pantry, Countertops - Stone/Granite/Solid, Kitchen Island, Cabinets - Upgraded, Deck - Exterior, Open Floorplan, Recessed Lighting, Stainless Steel Appliances, Pot Filler Faucet, Gas Stove
Interior
Interior Features Bathroom - Full, Recessed Lighting, Ceiling - Vaulted, Closet - Walk-in, Attic Access, Walk-in Storage, Bathroom - With Tub & Shower, Countertops - Stone/Granite/Solid, Bathroom - Double Vanity/Sink, Game Room, Study, Bonus Room, Bathroom, Central Vacuum, Wired for Sound
Heating Gravity, Oil, Active Solar, Wood Stove, Fireplace
Cooling Central Air
Flooring Wood, Tile, Carpet, Marble, Hardwood, Stone / Slate, Flooring - Hardwood, Flooring - Wall to Wall Carpet, Flooring - Stone/Ceramic Tile
Fireplaces Number 2
Fireplaces Type Family Room
Appliance Range, Oven, Dishwasher, Disposal, Microwave, Refrigerator, Water Treatment, Vacuum System - Rough-in, Utility Connections for Gas Range, Utility Connections for Gas Oven, Utility Connections for Gas Dryer
Laundry Closet/Cabinets - Custom Built, Second Floor
Exterior
Exterior Feature Storage
Garage Spaces 3.0
Pool Above Ground
Community Features Public Transportation, Shopping, Tennis Court(s), Park, Walk/Jog Trails, Stable(s), Golf, Medical Facility, Laundromat, Bike Path, Conservation Area, Highway Access, House of Worship, Private School, Public School
Utilities Available for Gas Range, for Gas Oven, for Gas Dryer, Generator Connection
Roof Type Shingle
Total Parking Spaces 6
Garage Yes
Private Pool true
Building
Lot Description Wooded, Level
Foundation Concrete Perimeter
Sewer Private Sewer
Water Private
Architectural Style Colonial
Schools
Elementary Schools Lunenburg
Middle Schools Lunenburg
High Schools Lunenburg
Read Less
Bought with Sherri Rogers • Coldwell Banker Residential Brokerage - Leominster



