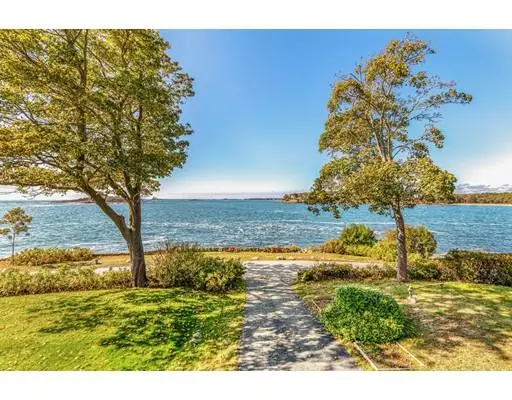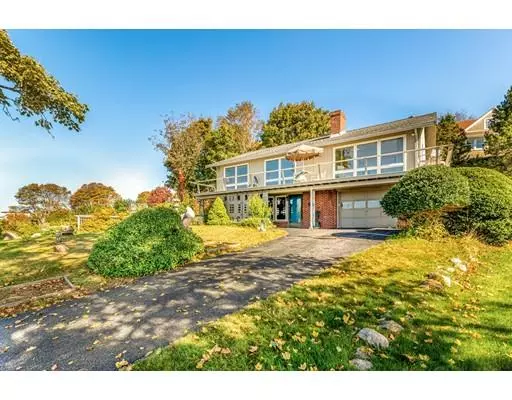For more information regarding the value of a property, please contact us for a free consultation.
43 Shore Rd Gloucester, MA 01930
Want to know what your home might be worth? Contact us for a FREE valuation!

Our team is ready to help you sell your home for the highest possible price ASAP
Key Details
Sold Price $1,350,000
Property Type Single Family Home
Sub Type Single Family Residence
Listing Status Sold
Purchase Type For Sale
Square Footage 1,792 sqft
Price per Sqft $753
Subdivision Magnolia
MLS Listing ID 72583213
Sold Date 11/27/19
Style Raised Ranch
Bedrooms 3
Full Baths 2
Year Built 1970
Annual Tax Amount $13,677
Tax Year 2019
Lot Size 0.310 Acres
Acres 0.31
Property Description
It happened every day upon rising: they were inspired. He to sculpt. She to paint. And it was all due to the view. Living on Shore Road in scenic Magnolia, one of Gloucester's waterfront neighborhoods, will make you wonder how you could live anywhere else. The home's unobstructed, ocean views reach all the way to Boston. Glancing to the right, Kettle Cove's glistening harbor is at your door. This sunny, 3 bedroom, 2 bath home, with it's wrap around deck, will delight you and your guests as you all swim off the pier or kayak and paddle board past Hammond Castle. Located only 35 miles from Boston, the ocean breezes and walks along Gray Beach are exhilarating and the sunsets over Manchester's Coolidge Point dramatic. You, too, may be moved to write your novel, paint your masterpiece, plant your garden. With easy access to Gloucester's well known restaurants and spectacular sandy beaches, inspiration happens every day.
Location
State MA
County Essex
Area Magnolia
Zoning R3
Direction Raymond Street or Magnolia Avenue to Shore Road
Rooms
Family Room Wood / Coal / Pellet Stove, Flooring - Wall to Wall Carpet, Window(s) - Picture, Exterior Access, Open Floorplan, Lighting - Overhead
Primary Bedroom Level Main
Dining Room Flooring - Hardwood, Window(s) - Picture, Open Floorplan
Kitchen Closet, Flooring - Hardwood, Open Floorplan, Lighting - Overhead
Interior
Interior Features Closet, Lighting - Overhead, Gallery
Heating Baseboard, Oil, Fireplace(s)
Cooling None
Flooring Carpet, Laminate, Hardwood, Flooring - Stone/Ceramic Tile
Fireplaces Number 2
Fireplaces Type Living Room
Appliance Range, Dishwasher, Refrigerator, Washer, Dryer, Tank Water Heaterless, Utility Connections for Electric Range, Utility Connections for Electric Dryer
Laundry Electric Dryer Hookup, Exterior Access, Washer Hookup, First Floor
Exterior
Exterior Feature Rain Gutters, Storage, Garden
Garage Spaces 1.0
Fence Fenced/Enclosed, Fenced
Community Features Tennis Court(s), Park, Walk/Jog Trails, Golf, Medical Facility, Laundromat, Bike Path, Conservation Area, Highway Access, House of Worship, Marina, Private School, T-Station
Utilities Available for Electric Range, for Electric Dryer, Washer Hookup
Waterfront Description Waterfront, Beach Front, Navigable Water, Ocean, Frontage, Access, Public, Private, Beach Access, Harbor, Ocean, 0 to 1/10 Mile To Beach, Beach Ownership(Public)
View Y/N Yes
View Scenic View(s)
Roof Type Shingle
Total Parking Spaces 3
Garage Yes
Building
Foundation Concrete Perimeter, Slab
Sewer Private Sewer
Water Public
Schools
Elementary Schools West Parish
Middle Schools O'Maley
High Schools Gloucester Hs
Others
Acceptable Financing Contract
Listing Terms Contract
Read Less
Bought with Charleen McCarthy • Engel & Volkers By the Sea



