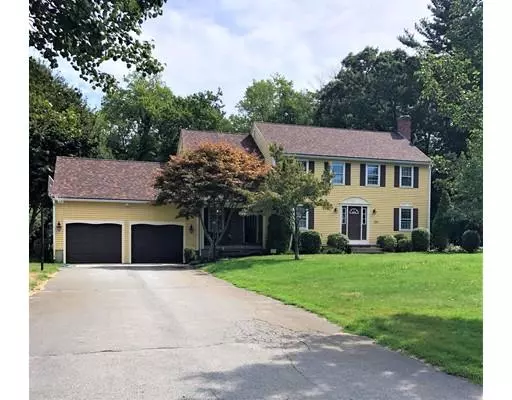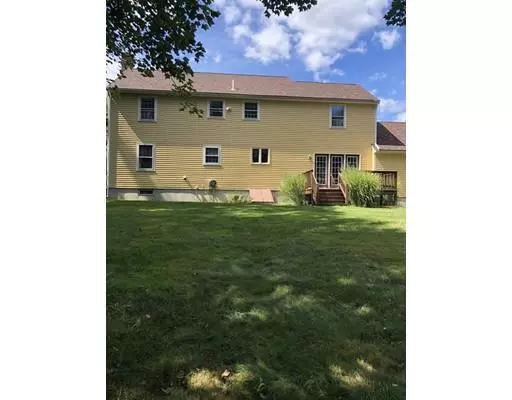For more information regarding the value of a property, please contact us for a free consultation.
250 Overlook Dr Raynham, MA 02767
Want to know what your home might be worth? Contact us for a FREE valuation!

Our team is ready to help you sell your home for the highest possible price ASAP
Key Details
Sold Price $485,000
Property Type Single Family Home
Sub Type Single Family Residence
Listing Status Sold
Purchase Type For Sale
Square Footage 2,617 sqft
Price per Sqft $185
Subdivision Cedar Ridge Estates
MLS Listing ID 72559211
Sold Date 11/27/19
Style Colonial
Bedrooms 4
Full Baths 2
Half Baths 1
HOA Y/N false
Year Built 1988
Annual Tax Amount $5,710
Tax Year 2019
Lot Size 0.760 Acres
Acres 0.76
Property Description
Don't miss the opportunity to live in one of Raynham's most sought after subdivisions, Cedar Ridge Estates. This lovely 4 bedroom 2 1/2 bath Colonial sits on a level .75 acre lot with a private back yard with mature trees and an irrigation system with its own private well. The charming farmers porch takes you into a large, bright family room with wood laminate floors and French doors which leads to the freshly painted deck and lovely back yard. Also on the first floor you'll find the kitchen, with newer stainless steel appliances and tiled floor, the sunny dining room, a large 1/2 bath with laundry as well as the beautiful front to back fireplaced living room, also with wood laminate floors. Upstairs you'll find three bedrooms with newer carpet, an addition full bath as well as an oversized master bedroom with its own private bathroom. The home's exterior was painted less than 4 years ago, roof was replaced apx. 3 years ago and a brand new heating system installed this August.
Location
State MA
County Bristol
Zoning res
Direction Route 104 W to Elm Street East, right onto Scott Drive, left on County, right on Overlook.
Rooms
Family Room Closet, Flooring - Laminate, Balcony / Deck, French Doors
Basement Full, Sump Pump
Primary Bedroom Level Second
Dining Room Flooring - Wood
Kitchen Flooring - Stone/Ceramic Tile
Interior
Interior Features Bonus Room, Central Vacuum
Heating Baseboard, Oil
Cooling Central Air
Flooring Tile, Carpet, Wood Laminate, Flooring - Wall to Wall Carpet
Fireplaces Number 1
Fireplaces Type Living Room
Appliance Range, Dishwasher, Refrigerator, Washer, Dryer, Oil Water Heater, Utility Connections for Electric Range, Utility Connections for Electric Dryer
Laundry First Floor, Washer Hookup
Exterior
Exterior Feature Sprinkler System
Garage Spaces 2.0
Community Features Shopping, Pool, Tennis Court(s), Medical Facility, Highway Access
Utilities Available for Electric Range, for Electric Dryer, Washer Hookup
Roof Type Shingle
Total Parking Spaces 6
Garage Yes
Building
Lot Description Wooded, Level
Foundation Concrete Perimeter
Sewer Public Sewer
Water Public
Architectural Style Colonial
Schools
Elementary Schools Merrill/Laliber
Middle Schools Raynham Middle
High Schools B-R, B-P
Others
Senior Community false
Acceptable Financing Contract
Listing Terms Contract
Read Less
Bought with Lori Wellman • Reis Real Estate & Company Inc.



