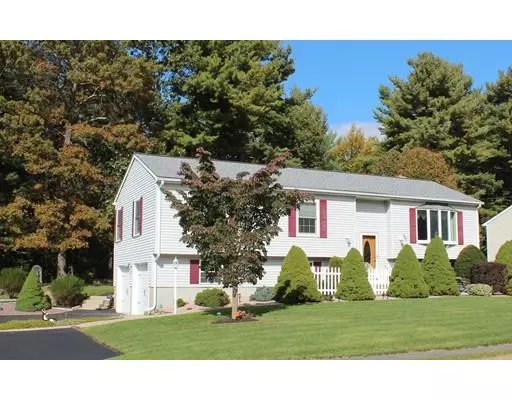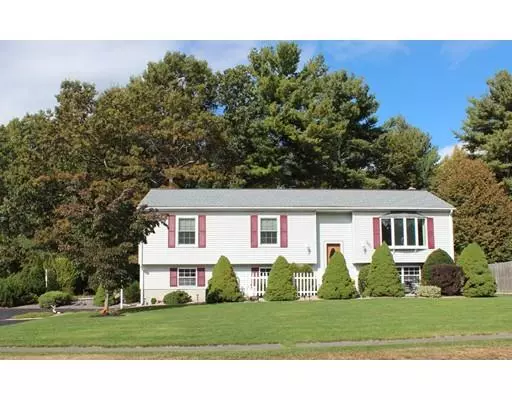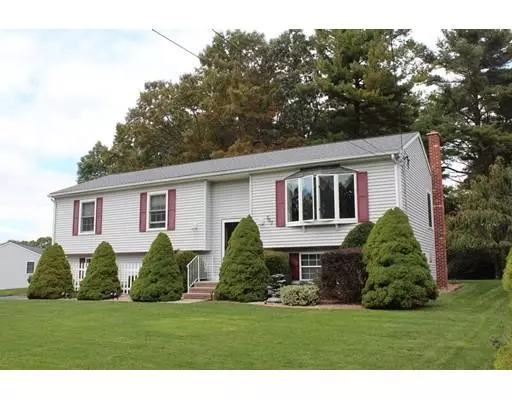For more information regarding the value of a property, please contact us for a free consultation.
267 Rumonoski Drive Northbridge, MA 01534
Want to know what your home might be worth? Contact us for a FREE valuation!

Our team is ready to help you sell your home for the highest possible price ASAP
Key Details
Sold Price $358,000
Property Type Single Family Home
Sub Type Single Family Residence
Listing Status Sold
Purchase Type For Sale
Square Footage 1,690 sqft
Price per Sqft $211
MLS Listing ID 72579590
Sold Date 11/22/19
Bedrooms 3
Full Baths 2
Half Baths 1
Year Built 1995
Annual Tax Amount $3,577
Tax Year 2019
Lot Size 0.470 Acres
Acres 0.47
Property Description
Exceptional Home With Pride Of Ownership In a Popular Neighborhood ~ Buyers Will Fall in Love With The Incredible Lot That Offers an Awesome Backyard With Brick Patio Conversation Area With Fireplace and Fantastic Landscaping! A Terrific Kitchen Features Handsome Wood Cabinetry With Corian Counters, Open to a Bright Family Room With Bay Window, As Well As A Gorgeous 4 Season Sun Room With Gas Stove, Skylights, and Tons of Glass Overlooking The Grounds, ***Entire First Floor Has Hardwood Floors Including All The Bedrooms*** - Nice Master With It's Own Private Bath, 2 Other Spacious Bedrooms and Family Bath, Lower Level Features a Hot Tub Room With Wood Accent Wall (Could Be Converted Back to Play Room/Office), 1/2 Bath, Lots of Closet Space, *** Roof is One Year Old, Some NEW Anderson Windows, Central Vac, Sprinkler System, Recently Painted Interior ~ A Truly MINT Property ~ Come Fall In Love!
Location
State MA
County Worcester
Zoning RES
Direction Highland to Romonoski
Rooms
Family Room Flooring - Hardwood, Window(s) - Bay/Bow/Box
Basement Full, Partially Finished
Primary Bedroom Level First
Dining Room Flooring - Hardwood
Kitchen Flooring - Stone/Ceramic Tile, Dining Area, Countertops - Stone/Granite/Solid, Breakfast Bar / Nook
Interior
Interior Features Central Vacuum
Heating Baseboard, Oil
Cooling None
Flooring Wood, Tile
Fireplaces Number 1
Appliance Range, Dishwasher, Vacuum System, Utility Connections for Electric Range, Utility Connections for Electric Dryer
Laundry In Basement, Washer Hookup
Exterior
Exterior Feature Professional Landscaping, Sprinkler System
Garage Spaces 2.0
Community Features Public Transportation, Shopping, Park, Highway Access, House of Worship, Public School
Utilities Available for Electric Range, for Electric Dryer, Washer Hookup
Roof Type Shingle
Total Parking Spaces 5
Garage Yes
Building
Lot Description Wooded
Foundation Concrete Perimeter
Sewer Public Sewer
Water Public
Others
Senior Community false
Acceptable Financing Contract
Listing Terms Contract
Read Less
Bought with Megan Hall • Keller Williams Elite
GET MORE INFORMATION




