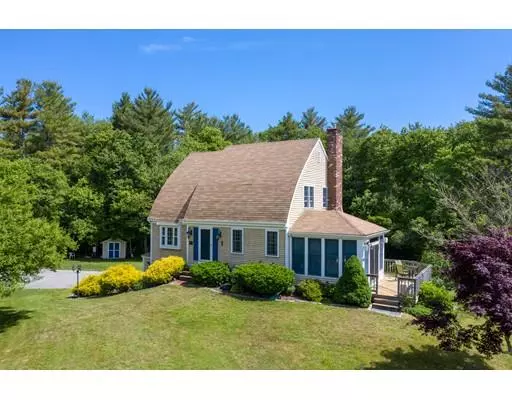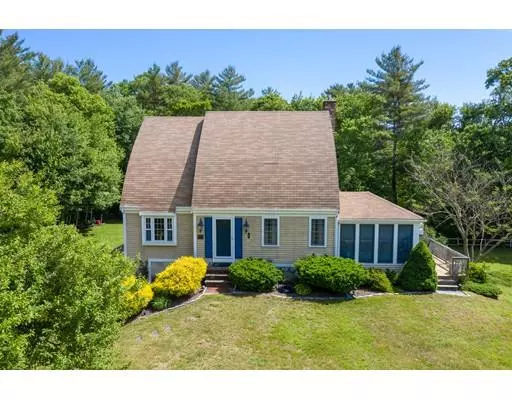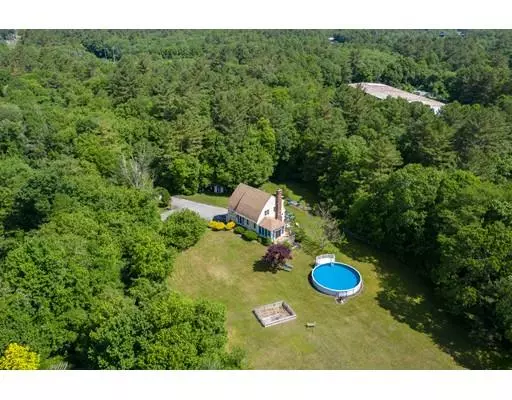For more information regarding the value of a property, please contact us for a free consultation.
5 Chris Pl Mattapoisett, MA 02739
Want to know what your home might be worth? Contact us for a FREE valuation!

Our team is ready to help you sell your home for the highest possible price ASAP
Key Details
Sold Price $475,000
Property Type Single Family Home
Sub Type Single Family Residence
Listing Status Sold
Purchase Type For Sale
Square Footage 1,980 sqft
Price per Sqft $239
MLS Listing ID 72520232
Sold Date 11/12/19
Style Cape
Bedrooms 3
Full Baths 2
HOA Y/N false
Year Built 1993
Annual Tax Amount $5,814
Tax Year 2019
Lot Size 2.050 Acres
Acres 2.05
Property Description
New Price! Situated down a long private driveway on 2+ acres of land, this bow-roof Cape style home was custom built for its present owner. Enjoy plenty of living areas from a sun-filled all-season sunroom, to a fireplaced living room, separate den and dining room with a country kitchen at the center of the home. The current owner has used the yard for a shed and above-ground pool. But the significant land offers this property's next owner plenty of room to be creative with endless opportunities for the landscaping enthusiast. This home also offers a large 2-car garage with work space and plenty of storage. And all of this is on town water and sewer in a wonderful neighborhood with access to all town amenities.
Location
State MA
County Plymouth
Zoning R45
Direction Park St. to Acushnet Rd. to Knollwood to right on Chris's Place, feel free to drive down the road!
Rooms
Family Room Flooring - Laminate
Basement Full, Partially Finished, Interior Entry, Garage Access, Concrete
Primary Bedroom Level Second
Dining Room Wood / Coal / Pellet Stove, Ceiling Fan(s), Closet, Flooring - Laminate
Kitchen Flooring - Stone/Ceramic Tile, Pantry, Countertops - Stone/Granite/Solid, Kitchen Island, Cabinets - Upgraded
Interior
Interior Features Ceiling Fan(s), Vaulted Ceiling(s), Sun Room, Central Vacuum
Heating Baseboard, Oil
Cooling Window Unit(s)
Flooring Tile, Carpet, Laminate, Flooring - Wall to Wall Carpet
Fireplaces Number 1
Fireplaces Type Dining Room
Appliance Range, Dishwasher, Microwave, Refrigerator, Oil Water Heater, Tank Water Heaterless, Utility Connections for Electric Range, Utility Connections for Electric Oven, Utility Connections for Electric Dryer
Laundry Flooring - Stone/Ceramic Tile, First Floor, Washer Hookup
Exterior
Exterior Feature Rain Gutters, Storage, Garden, Kennel
Garage Spaces 2.0
Pool Above Ground
Community Features Shopping, Tennis Court(s), Park, Walk/Jog Trails, Stable(s), Golf, Medical Facility, Laundromat, Bike Path, Conservation Area, Highway Access, House of Worship, Marina, Public School
Utilities Available for Electric Range, for Electric Oven, for Electric Dryer, Washer Hookup
Waterfront Description Beach Front, Harbor, Ocean, 1 to 2 Mile To Beach, Beach Ownership(Public)
Roof Type Shingle
Total Parking Spaces 6
Garage Yes
Private Pool true
Building
Lot Description Cleared
Foundation Concrete Perimeter
Sewer Public Sewer
Water Public
Schools
Elementary Schools Center/Ohs
Middle Schools Orrjhs
High Schools Orrhs
Others
Senior Community false
Acceptable Financing Contract
Listing Terms Contract
Read Less
Bought with Jennifer DaPonte • Berkshire Hathaway Home Services - Mel Antonio Real Estate



