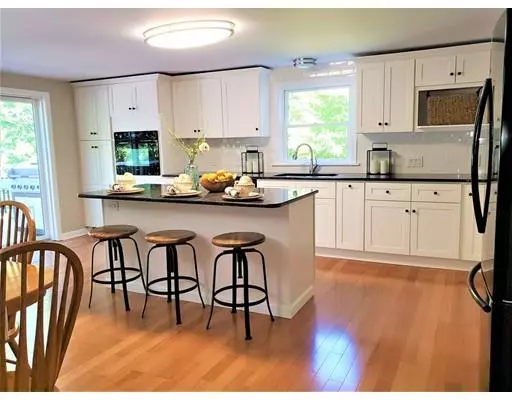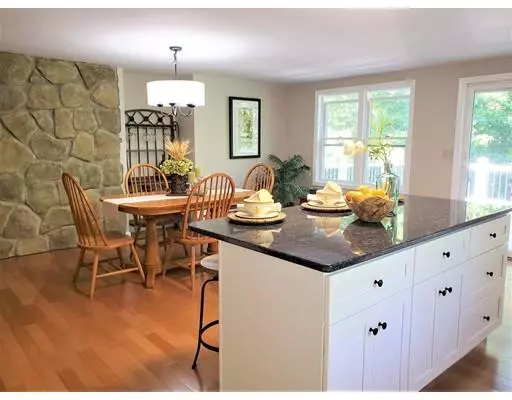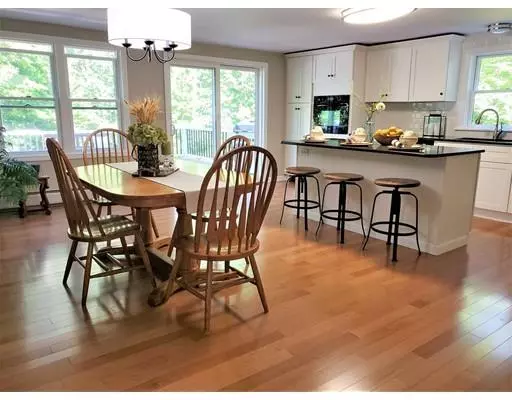For more information regarding the value of a property, please contact us for a free consultation.
27 Pierce Ln Hollis, NH 03049
Want to know what your home might be worth? Contact us for a FREE valuation!

Our team is ready to help you sell your home for the highest possible price ASAP
Key Details
Sold Price $520,000
Property Type Single Family Home
Sub Type Single Family Residence
Listing Status Sold
Purchase Type For Sale
Square Footage 3,268 sqft
Price per Sqft $159
MLS Listing ID 72518227
Sold Date 11/12/19
Style Contemporary, Saltbox
Bedrooms 3
Full Baths 2
Half Baths 1
HOA Y/N false
Year Built 1976
Annual Tax Amount $8,479
Tax Year 2018
Lot Size 4.470 Acres
Acres 4.47
Property Description
Back on Market due to financing! This Hollis home has been totally updated to embrace both the Modern and Country feel and can even be a multi-generational home with it's various levels of living space! The Large gourmet kitchen makes cooking fun: Thermodor Cooktop, Bosch Oven, Beautiful Hardwood Floors,and easy to clean Granite counters. Enjoy the many other unique features throughout the home: Stone Fireplace, built-in book shelves, abundant storage space including a closet with sliding shelves, Breezeway with your own regulation size basketball hoop, and a master bedroom with a roomy Wall to Wall Walk-in Closet & full bath and Soaking tub! New Flooring throughout the entire home! Quiet, serene front & backyards AND as an added bonus: a composite, Maintenance Free Deck overlooking quiet woodlands!Take a peek at this Unique & contemporary home nestled on 4.5 acres in Hollis, NH! Conveniently located, just miles from Nashua and Route 3, but tucked away on a quiet, lightly traveled road
Location
State NH
County Hillsborough
Zoning RA
Direction Pine Hill Road to Pierce Lane
Rooms
Basement Full, Partially Finished, Walk-Out Access
Interior
Heating Baseboard, Oil
Cooling None
Flooring Wood, Carpet
Fireplaces Number 2
Appliance Oven, Dishwasher, Countertop Range, Refrigerator, Oil Water Heater, Utility Connections for Gas Range
Exterior
Exterior Feature Garden
Garage Spaces 2.0
Community Features Park, Walk/Jog Trails, Bike Path, Conservation Area, Public School
Utilities Available for Gas Range
Roof Type Shingle
Total Parking Spaces 4
Garage Yes
Building
Lot Description Wooded, Level
Foundation Concrete Perimeter
Sewer Private Sewer
Water Private
Schools
Middle Schools Hollisbrookline
High Schools Hollisbrookline
Others
Senior Community false
Read Less
Bought with Charlotte Marrocco-Mohler • RE/MAX Insight
GET MORE INFORMATION




