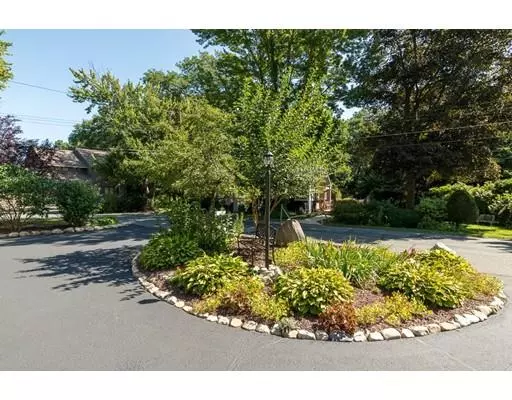For more information regarding the value of a property, please contact us for a free consultation.
39 Sunnyside St West Springfield, MA 01089
Want to know what your home might be worth? Contact us for a FREE valuation!

Our team is ready to help you sell your home for the highest possible price ASAP
Key Details
Sold Price $275,000
Property Type Single Family Home
Sub Type Single Family Residence
Listing Status Sold
Purchase Type For Sale
Square Footage 2,384 sqft
Price per Sqft $115
MLS Listing ID 72556440
Sold Date 11/13/19
Style Gambrel /Dutch
Bedrooms 3
Full Baths 2
Half Baths 1
Year Built 1969
Annual Tax Amount $4,460
Tax Year 2019
Lot Size 10,018 Sqft
Acres 0.23
Property Description
Spacious Dutch Colonial offering 2,384 sq ft, 3 bedrms and 2.5 baths. This home offers many updates through out with its beautiful gleaming hardwoods as well as gorgeous tile. You will love the bright and sunny living room with its ceramic tiled fireplace and hearth, sliders to yard, a wonderful room for large family gatherings followed by the sitting room, possible study with gleaming hardwoods. The updated galley kitchen with many cabinets, tile floors and back splash, neutral decor as well as neutral appliances. The first level also offers a lovely tiled foyer with half bath that has been updated and leads to the stair case. A large carpeted master bedroom (with room to grow, possible bath or huge walk in closet) on the second level with two additional closets as well as a walk in closet. Two additional bedrooms each with hardwoods and double closets and a full bath with tile surround and floors, single sink. Additional space with full bath and laundry room, plus so much more!
Location
State MA
County Hampden
Zoning R
Direction Piper to Mt. Pleasant to Sunnyside
Rooms
Family Room Flooring - Hardwood
Basement Full, Finished, Interior Entry, Bulkhead
Primary Bedroom Level Second
Dining Room Flooring - Hardwood
Kitchen Flooring - Vinyl, Pantry
Interior
Interior Features Closet, Entrance Foyer, Entry Hall, Play Room, Home Office
Heating Electric Baseboard, Pellet Stove, Fireplace
Cooling Window Unit(s)
Flooring Wood, Tile, Carpet, Flooring - Stone/Ceramic Tile, Flooring - Hardwood
Fireplaces Number 2
Fireplaces Type Living Room
Appliance Range, Dishwasher, Disposal, Microwave, Refrigerator, Gas Water Heater, Tank Water Heater, Utility Connections for Electric Range, Utility Connections for Electric Dryer
Laundry Flooring - Stone/Ceramic Tile, In Basement, Washer Hookup
Exterior
Exterior Feature Balcony, Rain Gutters
Garage Spaces 2.0
Fence Fenced
Community Features Public Transportation, Shopping, Pool, Tennis Court(s), Golf
Utilities Available for Electric Range, for Electric Dryer, Washer Hookup
Roof Type Shingle
Total Parking Spaces 4
Garage Yes
Building
Lot Description Corner Lot
Foundation Concrete Perimeter
Sewer Public Sewer
Water Public
Read Less
Bought with Michael Seward • Michael Seward Real Estate



