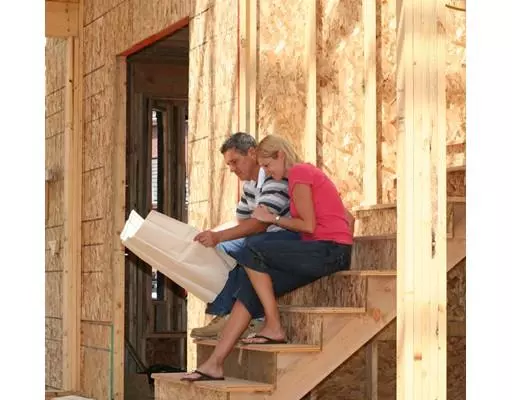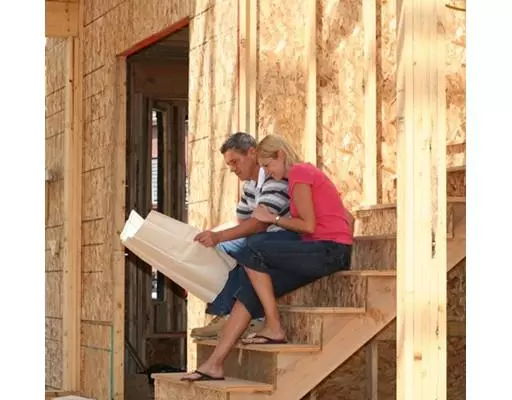For more information regarding the value of a property, please contact us for a free consultation.
61 Pass Farm Lane Attleboro, MA 02703
Want to know what your home might be worth? Contact us for a FREE valuation!

Our team is ready to help you sell your home for the highest possible price ASAP
Key Details
Sold Price $720,000
Property Type Single Family Home
Sub Type Single Family Residence
Listing Status Sold
Purchase Type For Sale
Square Footage 2,966 sqft
Price per Sqft $242
Subdivision Brigham Hill Estates
MLS Listing ID 72416535
Sold Date 11/07/19
Style Colonial
Bedrooms 4
Full Baths 2
Half Baths 1
Year Built 2019
Lot Size 0.460 Acres
Acres 0.46
Property Description
Ready to take action and build your dream home? Just a few more lots available in Brigham Hill Estates phase III. Any dream home should include open floor plan concept - Yes rooms designed for where you live and entertain everyday. Super spacious kitchen with furniture quality cabinetry, gas cooking, stainless appliances, granite or quartz countertops, and large center island with seating for 4-5 showcased by recessed ceiling & under cabinetry lighting. The sectional sofa sized living room has a wall of windows taken in all the beauty of New England's seasonal naturescapes & is also highlighted by a gas fireplace surrounded by custom shelving and cabinetry with placement for your big screen tv & electronic components. French doors or the popular barn doors, you decide, can lead to the dining room or home office. A beautiful foyer leads to the second level with 3 bedrooms & a master suite complete with your own spa-like bathroom, sitting-room & walk-in closet. Built with integrity!
Location
State MA
County Bristol
Direction (L) Wilmarth St, (R) Slater, (R) Pass Farm Road - Brigham Hill Estates
Rooms
Basement Full, Interior Entry, Bulkhead, Concrete
Primary Bedroom Level Second
Dining Room Flooring - Hardwood, Open Floorplan
Kitchen Flooring - Wood, Dining Area, Countertops - Stone/Granite/Solid, Kitchen Island, Breakfast Bar / Nook, Cabinets - Upgraded, Deck - Exterior, Open Floorplan, Recessed Lighting, Stainless Steel Appliances
Interior
Interior Features Sitting Room, Foyer
Heating Natural Gas
Cooling Central Air
Flooring Wood, Tile, Hardwood, Flooring - Wall to Wall Carpet, Flooring - Hardwood
Fireplaces Number 1
Fireplaces Type Living Room
Appliance Range, Dishwasher, Microwave, Refrigerator, Gas Water Heater, Utility Connections for Gas Range, Utility Connections for Electric Dryer
Laundry Electric Dryer Hookup, Washer Hookup, Second Floor
Exterior
Exterior Feature Professional Landscaping, Sprinkler System
Garage Spaces 2.0
Community Features Public Transportation, Shopping, Park, Walk/Jog Trails, Medical Facility, Conservation Area, Highway Access, House of Worship, Private School, Public School, T-Station
Utilities Available for Gas Range, for Electric Dryer, Washer Hookup
Roof Type Shingle
Total Parking Spaces 4
Garage Yes
Building
Lot Description Level
Foundation Concrete Perimeter
Sewer Private Sewer
Water Public
Others
Acceptable Financing Contract
Listing Terms Contract
Read Less
Bought with Sheryle DeGirolamo • Kensington Real Estate Brokerage


