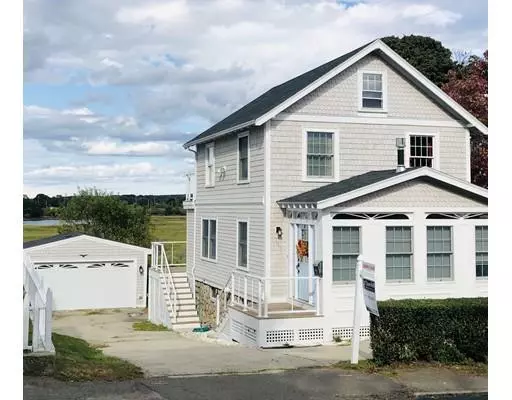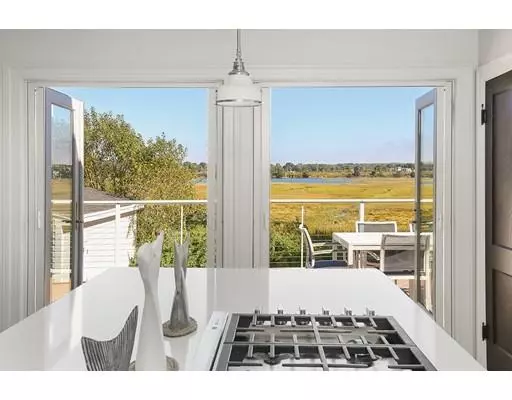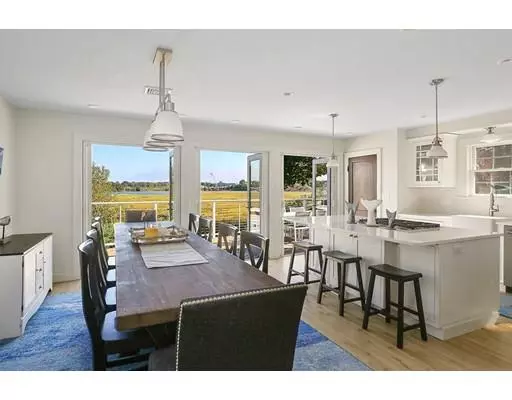For more information regarding the value of a property, please contact us for a free consultation.
119 Essex Avenue Gloucester, MA 01930
Want to know what your home might be worth? Contact us for a FREE valuation!

Our team is ready to help you sell your home for the highest possible price ASAP
Key Details
Sold Price $584,000
Property Type Single Family Home
Sub Type Single Family Residence
Listing Status Sold
Purchase Type For Sale
Square Footage 1,422 sqft
Price per Sqft $410
MLS Listing ID 72572224
Sold Date 11/14/19
Style Colonial
Bedrooms 3
Full Baths 2
Half Baths 1
HOA Y/N false
Year Built 1920
Annual Tax Amount $5,350
Tax Year 2019
Lot Size 7,405 Sqft
Acres 0.17
Property Description
Do you fancy living less than a mile away from Gloucester's Stacy Blvd and Harbor, Pavilion Beach, Cape Ann Marina and multiple stellar restaurants? Look no further than this wonderful Colonial. Recently renovated, this home boasts quality craftsmanship and attention to detail. Imagine sipping your coffee and looking out through the wall of glass overlooking the new deck & Annisquam River... absolutely breathtaking! The new Chef's kitchen features high-end appliances, a center island, lots of cabinets and a lovely dining area. The Master bedroom and bath have direct access to the aforementioned deck, which has Neptune railings and under lighting. Bonus room in the basement is perfect for entertaining, complete with a bar! Also includes a two car heated garage, central air, new electrical and plumbing. Fantastic value!!
Location
State MA
County Essex
Zoning R3
Direction 128 north, exit 13 to Essex Avenue
Rooms
Basement Full, Partially Finished, Walk-Out Access, Interior Entry, Slab
Primary Bedroom Level Second
Kitchen Bathroom - Half, Flooring - Hardwood, Flooring - Stone/Ceramic Tile, Window(s) - Picture, Dining Area, Countertops - Stone/Granite/Solid, French Doors, Kitchen Island, Cabinets - Upgraded, Deck - Exterior, Recessed Lighting, Remodeled, Stainless Steel Appliances, Gas Stove, Lighting - Pendant, Lighting - Overhead
Interior
Interior Features Ceiling Fan(s), Cable Hookup, Lighting - Overhead, Closet, Open Floor Plan, Recessed Lighting, Peninsula, Lighting - Pendant, Sitting Room, Bonus Room
Heating Central, Natural Gas
Cooling Central Air
Flooring Tile, Marble, Hardwood, Flooring - Hardwood, Flooring - Vinyl
Appliance Range, Oven, Dishwasher, Microwave, Countertop Range, Refrigerator, Washer, Dryer, Gas Water Heater, Tank Water Heaterless, Utility Connections for Gas Range, Utility Connections for Electric Oven, Utility Connections for Electric Dryer
Laundry Dryer Hookup - Electric, Washer Hookup
Exterior
Exterior Feature Balcony, Rain Gutters, Storage, Decorative Lighting
Garage Spaces 2.0
Fence Fenced
Community Features Park, Walk/Jog Trails, Bike Path, Highway Access, Marina, Public School, Sidewalks
Utilities Available for Gas Range, for Electric Oven, for Electric Dryer, Washer Hookup
Waterfront Description Beach Front, Harbor, Ocean, Walk to, 1/2 to 1 Mile To Beach, Beach Ownership(Public)
View Y/N Yes
View Scenic View(s)
Roof Type Shingle
Total Parking Spaces 6
Garage Yes
Building
Lot Description Flood Plain, Gentle Sloping
Foundation Concrete Perimeter, Stone, Slab
Sewer Public Sewer
Water Public
Architectural Style Colonial
Schools
Elementary Schools West Paridh
Middle Schools O'Maley
High Schools Gloucester High
Others
Senior Community false
Acceptable Financing Contract
Listing Terms Contract
Read Less
Bought with Hannah Knouse • Century 21 Wellsco



