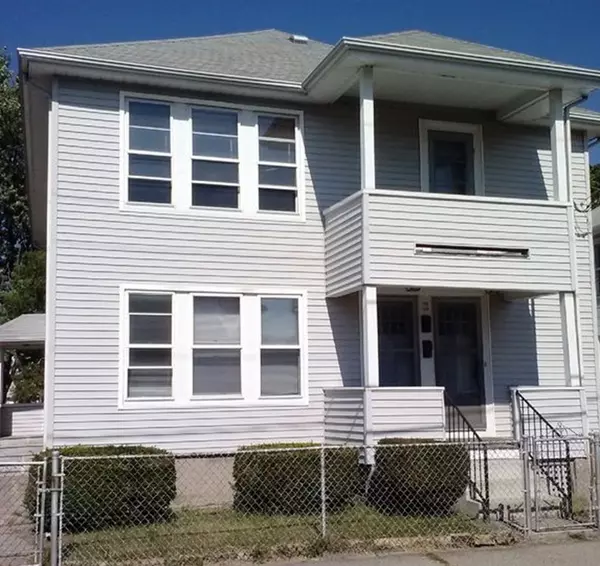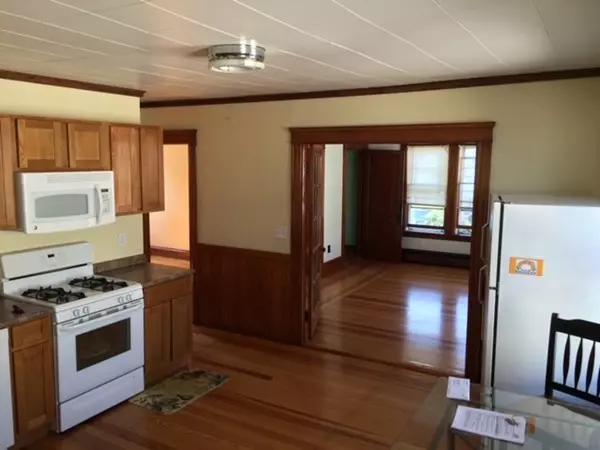For more information regarding the value of a property, please contact us for a free consultation.
184 Coyle Ave Pawtucket, RI 02861
Want to know what your home might be worth? Contact us for a FREE valuation!

Our team is ready to help you sell your home for the highest possible price ASAP
Key Details
Sold Price $275,000
Property Type Multi-Family
Sub Type 2 Family - 2 Units Up/Down
Listing Status Sold
Purchase Type For Sale
Square Footage 2,128 sqft
Price per Sqft $129
MLS Listing ID 72554772
Sold Date 11/15/19
Bedrooms 6
Full Baths 2
Year Built 1900
Annual Tax Amount $3,931
Tax Year 2019
Lot Size 4,791 Sqft
Acres 0.11
Property Description
Well maintained 2 Family with 3 beds in each unit. Vinyl sided, all NEW windows & exterior doors. NEW cement driveway for off street parking. Baseboard heat, gas. NEW heat and Hot-Water-on-Demand for 1st floor, well maintained boiler for the 2nd. NEW/updated electric. Hardwired smoke detectors. Almost all NEW pvc plumbing. UPDATED fully applianced kitchens with stoves, refrigerators, microwaves and dishwashers, with granite in 1st floor kitchen pantry. Beautiful hardwoods throughout much of the apartments. UPDATED baths. Two washer/dryer sets in basement for tenants - 1 is coin-op. Separate utilities, paid by tenants. Yard. Fully rented, good tenants, month-to-month. Convenient location, just minutes from 95, train station, and shopping.
Location
State RI
County Providence
Zoning RT
Direction Newport Av, west on Benefit, left on Kenyon, rt on Coyle. OR Coyle is right off Rt 1 near MA line.
Rooms
Basement Full, Interior Entry, Bulkhead, Concrete, Unfinished
Interior
Interior Features Unit 1(Ceiling Fans, Pantry, Stone/Granite/Solid Counters, Bathroom With Tub & Shower), Unit 2(Ceiling Fans, Pantry, Stone/Granite/Solid Counters, Bathroom With Tub & Shower), Unit 1 Rooms(Living Room, Kitchen), Unit 2 Rooms(Living Room, Kitchen)
Heating Electric Baseboard, Natural Gas, Unit 1(Hot Water Baseboard, Gas, Individual), Unit 2(Hot Water Baseboard, Gas, Individual)
Cooling None, Unit 1(None), Unit 2(None)
Flooring Tile, Vinyl, Hardwood, Unit 1(undefined), Unit 2(Tile Floor, Hardwood Floors)
Appliance Unit 1(Range, Dishwasher, Microwave, Refrigerator, Washer, Dryer), Unit 2(Range, Dishwasher, Microwave, Refrigerator, Washer, Dryer), Gas Water Heater, Tank Water Heater, Tankless Water Heater, Utility Connections for Gas Range, Utility Connections for Electric Range, Utility Connections for Gas Oven, Utility Connections for Electric Oven, Utility Connections for Gas Dryer, Utility Connections for Electric Dryer
Laundry Laundry Room, Washer Hookup
Exterior
Community Features Public Transportation, Shopping, Highway Access, House of Worship, Private School, Public School, T-Station, Sidewalks
Utilities Available for Gas Range, for Electric Range, for Gas Oven, for Electric Oven, for Gas Dryer, for Electric Dryer, Washer Hookup
Roof Type Shingle
Total Parking Spaces 4
Garage No
Building
Lot Description Level
Story 3
Foundation Other
Sewer Public Sewer
Water Public
Others
Senior Community false
Read Less
Bought with Non Member • Non Member Office



