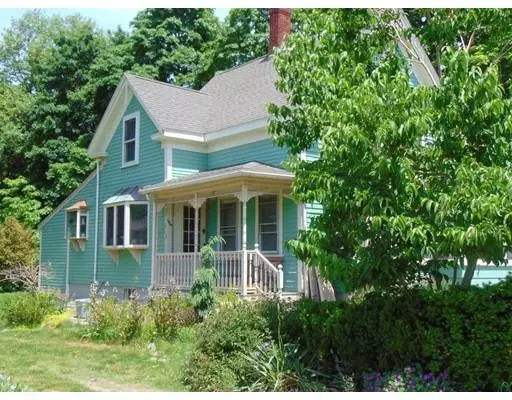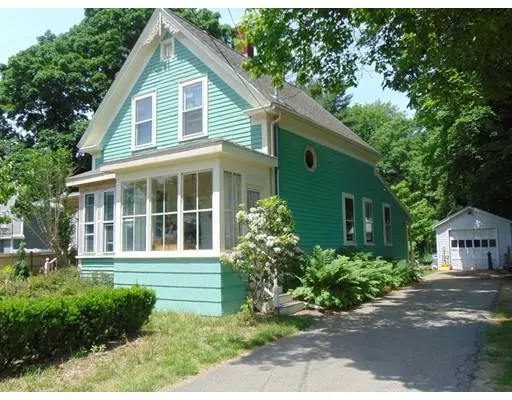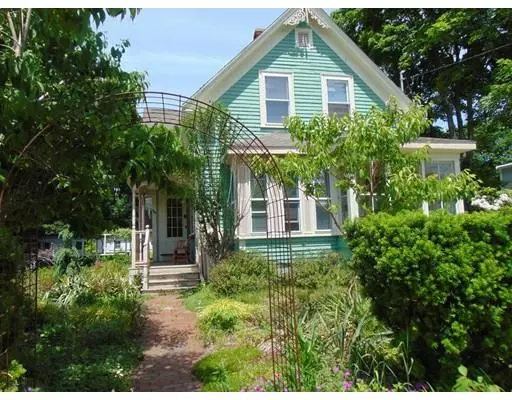For more information regarding the value of a property, please contact us for a free consultation.
484 Central St East Bridgewater, MA 02333
Want to know what your home might be worth? Contact us for a FREE valuation!

Our team is ready to help you sell your home for the highest possible price ASAP
Key Details
Sold Price $343,000
Property Type Single Family Home
Sub Type Single Family Residence
Listing Status Sold
Purchase Type For Sale
Square Footage 1,414 sqft
Price per Sqft $242
MLS Listing ID 72551069
Sold Date 11/15/19
Style Colonial
Bedrooms 3
Full Baths 1
HOA Y/N false
Year Built 1900
Annual Tax Amount $5,516
Tax Year 2019
Lot Size 10.210 Acres
Acres 10.21
Property Description
How about a backyard with 10+ acres of wooded privacy where you can hike and camp on your own land? That is one of the features this three bedroom colonial offers the outdoor enthusiast. How about a functioning and stocked koi pond in the middle of beautifully planted grounds? Property includes multiple sheds, detached garage and a large outbuilding, with electric service, that can be used as your own private workshop or modified to a crafts studio. The electric service has been updated with breakers and 200 amp panel, newer windows throughout and a clean, usable basement with interior access. This property offers much potential to the buyer who wishes to update both house and grounds with their own ideas and vision. The property is centrally located with close proximity to schools, restaurants, shopping and major roadways. Definitely worth a look. Come see for yourself at the OPEN HOUSE scheduled for Sunday the 8th, 12-2 PM.
Location
State MA
County Plymouth
Zoning 100
Direction Bedford St or Plymouth St to Central St
Rooms
Basement Full, Interior Entry, Concrete
Primary Bedroom Level Second
Kitchen Flooring - Stone/Ceramic Tile
Interior
Heating Central, Baseboard, Oil
Cooling None
Flooring Tile, Carpet, Hardwood
Appliance Range, Dishwasher, Gas Water Heater, Tank Water Heater, Utility Connections for Gas Range
Laundry Electric Dryer Hookup, Washer Hookup, In Basement
Exterior
Exterior Feature Storage
Garage Spaces 1.0
Community Features Public Transportation, Shopping, House of Worship, Public School
Utilities Available for Gas Range
Roof Type Shingle
Total Parking Spaces 3
Garage Yes
Building
Lot Description Wooded, Level
Foundation Brick/Mortar, Granite
Sewer Private Sewer
Water Public
Others
Senior Community false
Read Less
Bought with Teri B. Ayre • Berry Real Estate



