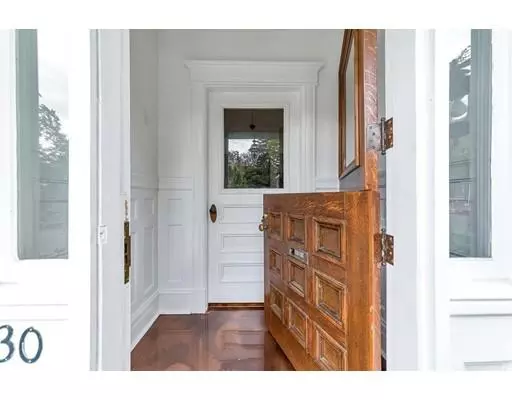For more information regarding the value of a property, please contact us for a free consultation.
30 Beechwood Ave Springfield, MA 01108
Want to know what your home might be worth? Contact us for a FREE valuation!

Our team is ready to help you sell your home for the highest possible price ASAP
Key Details
Sold Price $256,000
Property Type Single Family Home
Sub Type Single Family Residence
Listing Status Sold
Purchase Type For Sale
Square Footage 2,441 sqft
Price per Sqft $104
MLS Listing ID 72532224
Sold Date 11/08/19
Style Colonial
Bedrooms 6
Full Baths 2
Half Baths 1
Year Built 1900
Annual Tax Amount $3,237
Tax Year 2019
Lot Size 6,098 Sqft
Acres 0.14
Property Description
Come see this majestically renovated colonial. Stunning details throughout! Enjoy the nostalgia and warmth of yesteryear along with modern conveniences and amenities. Enter through a double door entrance accented by epoxy concrete floor resembling an antique copper. The living areas feature a formal living room with gorgeous fireplace directly across from a sun filled sitting room. Your formal dining room features ornate woodwork and built ins. Turn the corner to your new custom kitchen featuring granite countertops, stainless steel appliances, custom ceiling, and even a pot filler faucet for added convenience. Second floor features 4 of the 6 large bedrooms and your spa inspired custom bathroom! Make your way upstairs for two more bedrooms and additional full bath. Enjoy the warmer seasons on your custom stamped concrete patio. Brand new windows, new roof, freshly painted exterior, and first floor laundry are added bonuses!
Location
State MA
County Hampden
Area Forest Park
Zoning R2
Direction Off of Sumner
Rooms
Basement Full
Primary Bedroom Level Second
Dining Room Flooring - Hardwood
Kitchen Flooring - Stone/Ceramic Tile, Countertops - Stone/Granite/Solid, Cabinets - Upgraded, Remodeled, Stainless Steel Appliances, Pot Filler Faucet
Interior
Interior Features Bedroom, Sitting Room
Heating Steam, Natural Gas
Cooling None
Flooring Tile, Carpet, Hardwood, Flooring - Wall to Wall Carpet, Flooring - Hardwood
Fireplaces Number 1
Fireplaces Type Living Room
Appliance Range, Dishwasher, Refrigerator
Laundry First Floor
Exterior
Exterior Feature Garden
Fence Fenced/Enclosed, Fenced
Community Features Public Transportation, Park, Walk/Jog Trails, Medical Facility, Laundromat, Highway Access, House of Worship, Private School, Public School, University
Roof Type Shingle
Total Parking Spaces 2
Garage No
Building
Lot Description Level
Foundation Brick/Mortar
Sewer Public Sewer
Water Public
Read Less
Bought with The Team • Rovithis Realty, LLC



