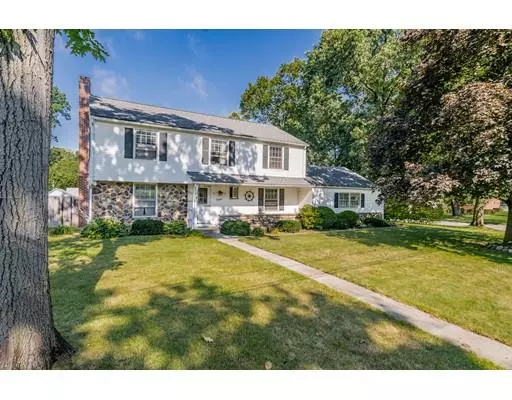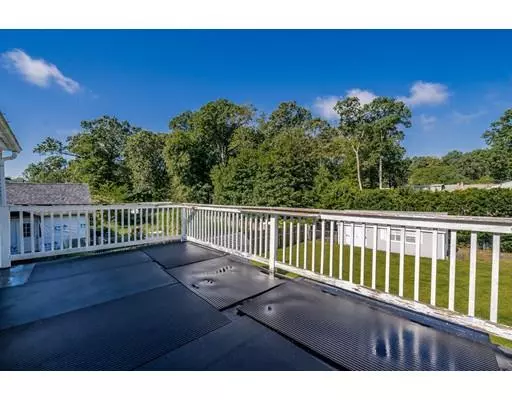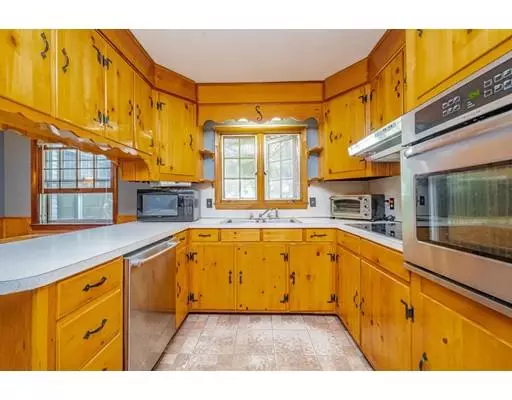For more information regarding the value of a property, please contact us for a free consultation.
8 Squassick Rd West Springfield, MA 01089
Want to know what your home might be worth? Contact us for a FREE valuation!

Our team is ready to help you sell your home for the highest possible price ASAP
Key Details
Sold Price $240,000
Property Type Single Family Home
Sub Type Single Family Residence
Listing Status Sold
Purchase Type For Sale
Square Footage 1,948 sqft
Price per Sqft $123
MLS Listing ID 72558691
Sold Date 11/19/19
Style Colonial
Bedrooms 5
Full Baths 3
Year Built 1960
Annual Tax Amount $4,622
Tax Year 2018
Lot Size 0.340 Acres
Acres 0.34
Property Description
Custom colonial, loved for generations, awaits your makeover! Do you need room to grow? This home boasts 5 bedrooms! One first floor bedroom with full bath, 4 bedrooms on the second level including Master suite with master bath and balcony. Spread out in the 3 living areas, formal dining area with custom built ins. Partially finished basement, heated 2 car attached garage with electric. Enjoy outdoor living in the fenced yard or chill on the front porch. Outdoor grill with gas connection, 2 sheds, workshops and more! A little sweat here can give you great equity potential!
Location
State MA
County Hampden
Zoning RA-1
Direction Dewey St to Paucatuck, on the corner of Paucatuck and Squassick Rd
Rooms
Family Room Beamed Ceilings, Closet/Cabinets - Custom Built, Flooring - Wall to Wall Carpet, High Speed Internet Hookup
Basement Full, Partially Finished, Interior Entry, Bulkhead, Concrete
Primary Bedroom Level Second
Dining Room Closet/Cabinets - Custom Built, Flooring - Wall to Wall Carpet
Kitchen Closet/Cabinets - Custom Built, Exterior Access, Stainless Steel Appliances, Lighting - Sconce, Lighting - Overhead, Beadboard
Interior
Heating Forced Air, Natural Gas
Cooling Central Air
Flooring Wood, Vinyl, Carpet, Laminate
Fireplaces Number 2
Fireplaces Type Living Room
Appliance Oven, Dishwasher, Disposal, Countertop Range, Refrigerator, Dryer, Range Hood, Gas Water Heater, Tank Water Heater, Utility Connections for Electric Dryer
Laundry Electric Dryer Hookup, In Basement, Washer Hookup
Exterior
Exterior Feature Balcony, Rain Gutters, Storage, Sprinkler System
Garage Spaces 2.0
Fence Fenced/Enclosed, Fenced
Community Features Public Transportation, Shopping, Pool, Tennis Court(s), Park, Walk/Jog Trails, Golf, Medical Facility, Laundromat, Bike Path, Conservation Area, Highway Access, House of Worship, Private School, Public School
Utilities Available for Electric Dryer, Washer Hookup
Roof Type Shingle
Total Parking Spaces 6
Garage Yes
Building
Lot Description Corner Lot, Level
Foundation Concrete Perimeter
Sewer Public Sewer
Water Public
Architectural Style Colonial
Others
Acceptable Financing Estate Sale
Listing Terms Estate Sale
Read Less
Bought with The Team • Rovithis Realty, LLC



