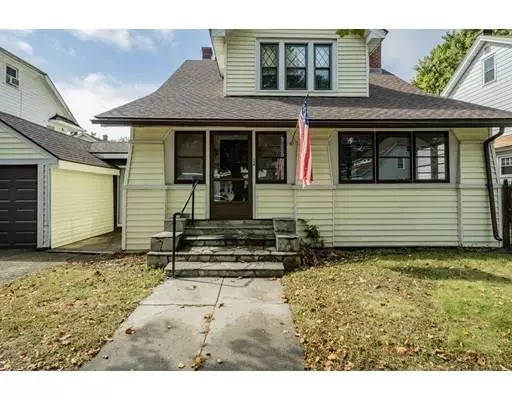For more information regarding the value of a property, please contact us for a free consultation.
118 Belvidere St Springfield, MA 01108
Want to know what your home might be worth? Contact us for a FREE valuation!

Our team is ready to help you sell your home for the highest possible price ASAP
Key Details
Sold Price $178,500
Property Type Single Family Home
Sub Type Single Family Residence
Listing Status Sold
Purchase Type For Sale
Square Footage 1,510 sqft
Price per Sqft $118
MLS Listing ID 72574827
Sold Date 11/19/19
Style Cape
Bedrooms 3
Full Baths 2
Half Baths 1
Year Built 1917
Annual Tax Amount $3,320
Tax Year 2019
Lot Size 6,098 Sqft
Acres 0.14
Property Description
This spectacular cape-style home located in the Forest Park section of Springfield is truly an amazing find! Well-cared for by long-time owners, this home has features & updates galore. With it's brand-new roof, 1 yr old boiler, vinyl siding & replacement windows, one lucky new homeowner can rest easy for years to come. Bursting with character & charm, you will fall in love with the timeless craftsmanship of the woodwork throughout this home; from its' stunning entry way to the lovely built-ins and through the living, dining & bedroom areas adorned w/ hardwood flooring. So many extras in this home, it's almost too good to be true! This home boasts 3 bedrooms all w/ large walk-in closets, 2.5 bathrooms, 1-car garage, living room fireplace, a wonderful enclosed front porch, partially finished basement, enclosed side breezeway & an in-ground pool. Pool liner approx. 4-5 yrs old & recent repairs/updates to the filter system. Showings to begin at the Open House, Sunday, Oct 6th 11:30-1pm.
Location
State MA
County Hampden
Area Forest Park
Zoning R1
Direction Off Belmont near EL line
Rooms
Basement Full, Partially Finished, Interior Entry, Concrete
Primary Bedroom Level Second
Dining Room Flooring - Hardwood, Exterior Access, Slider
Kitchen Ceiling Fan(s), Recessed Lighting
Interior
Heating Steam, Natural Gas
Cooling None
Flooring Tile, Vinyl, Hardwood
Fireplaces Number 1
Fireplaces Type Living Room
Appliance Range, Dishwasher, Refrigerator, Dryer, Gas Water Heater, Tank Water Heater, Utility Connections for Gas Range, Utility Connections for Gas Dryer
Laundry In Basement
Exterior
Exterior Feature Rain Gutters, Storage
Garage Spaces 1.0
Fence Fenced/Enclosed, Fenced
Pool In Ground
Community Features Public Transportation, Shopping, Park, Walk/Jog Trails, Laundromat, Public School
Utilities Available for Gas Range, for Gas Dryer
Roof Type Shingle
Total Parking Spaces 2
Garage Yes
Private Pool true
Building
Lot Description Level
Foundation Block
Sewer Public Sewer
Water Public
Architectural Style Cape
Read Less
Bought with Team 413 • Hampden Realty Center - Wilbraham



