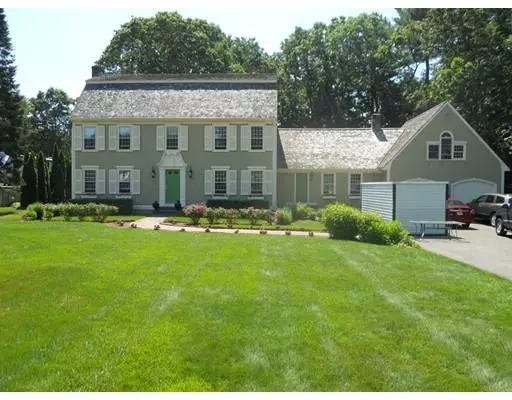For more information regarding the value of a property, please contact us for a free consultation.
45 Satucket Ave East Bridgewater, MA 02333
Want to know what your home might be worth? Contact us for a FREE valuation!

Our team is ready to help you sell your home for the highest possible price ASAP
Key Details
Sold Price $567,000
Property Type Single Family Home
Sub Type Single Family Residence
Listing Status Sold
Purchase Type For Sale
Square Footage 3,320 sqft
Price per Sqft $170
Subdivision Sachem Rock Estates
MLS Listing ID 72529365
Sold Date 11/21/19
Style Colonial
Bedrooms 4
Full Baths 2
Half Baths 1
HOA Fees $2/ann
HOA Y/N true
Year Built 1985
Annual Tax Amount $8,676
Tax Year 2019
Lot Size 0.800 Acres
Acres 0.8
Property Description
If you haven't seen this house, you"re really missing out. Beautiful home located in sought after Sachem Estates subdivision. Very family oriented neighborhood. Beautifully finished home with a huge walk-up attic with potential for expansion. Second floor laundry. Huge back yard. Large two car 24x28 garage with bonus/office above. Large expansive 614 s.f. deck with 16' Sunsetter awning. Brand new septic system installed June, 2019. Two solar electric panels are leased at $33 per month saving approx. 30% of electricity needs. Solar hot water panels are owned by Sellers providing hot water year round. OPEN HOUSE SUNDAY, SEPTEMER 29, 11:30 a.m. to 1:00 p.m.
Location
State MA
County Plymouth
Zoning 100
Direction Off Rt. 106, Plymouth St.
Rooms
Family Room Skylight, Cathedral Ceiling(s), Ceiling Fan(s), Beamed Ceilings, Closet, Flooring - Hardwood, Cable Hookup, Deck - Exterior, Exterior Access, Open Floorplan, Slider, Lighting - Overhead
Basement Full, Interior Entry, Bulkhead, Sump Pump, Concrete, Unfinished
Primary Bedroom Level Second
Dining Room Flooring - Hardwood, Chair Rail, Crown Molding
Kitchen Closet, Flooring - Hardwood, Pantry, Countertops - Stone/Granite/Solid, Kitchen Island, Cabinets - Upgraded, Chair Rail, Recessed Lighting, Remodeled, Second Dishwasher, Stainless Steel Appliances, Lighting - Pendant, Crown Molding
Interior
Interior Features Cathedral Ceiling(s), Ceiling Fan(s), Cable Hookup, Lighting - Sconce, Lighting - Overhead, Pantry, Countertops - Stone/Granite/Solid, Chair Rail, Bonus Room, Kitchen, Entry Hall, Central Vacuum
Heating Baseboard, Radiant, Oil, Active Solar, Wood Stove, Ductless
Cooling Window Unit(s)
Flooring Tile, Carpet, Laminate, Hardwood, Flooring - Wall to Wall Carpet, Flooring - Hardwood
Fireplaces Number 2
Fireplaces Type Family Room, Living Room
Appliance Range, Oven, Dishwasher, Countertop Range, Refrigerator, Vacuum System, Range Hood, Oil Water Heater, Solar Hot Water, Tank Water Heater, Plumbed For Ice Maker, Utility Connections for Electric Range, Utility Connections for Electric Dryer
Laundry Flooring - Stone/Ceramic Tile, Electric Dryer Hookup, Washer Hookup, Second Floor
Exterior
Exterior Feature Rain Gutters, Storage
Garage Spaces 2.0
Community Features Walk/Jog Trails, Sidewalks
Utilities Available for Electric Range, for Electric Dryer, Icemaker Connection
Roof Type Shingle, Wood
Total Parking Spaces 6
Garage Yes
Building
Foundation Concrete Perimeter
Sewer Private Sewer
Water Public, Other
Schools
Elementary Schools Central
Middle Schools Gordon Mitchell
High Schools E.B. High
Others
Senior Community false
Read Less
Bought with Nicole M. Condon • Keller Williams Realty



