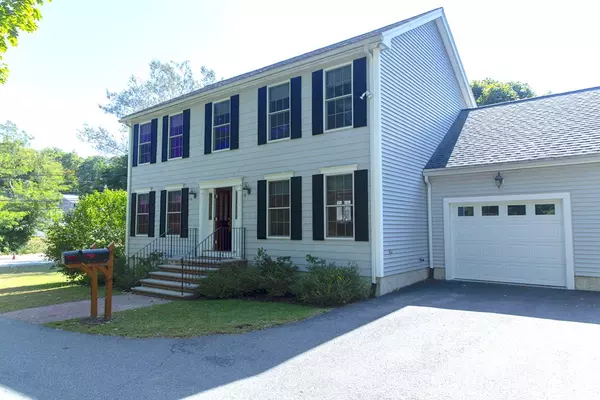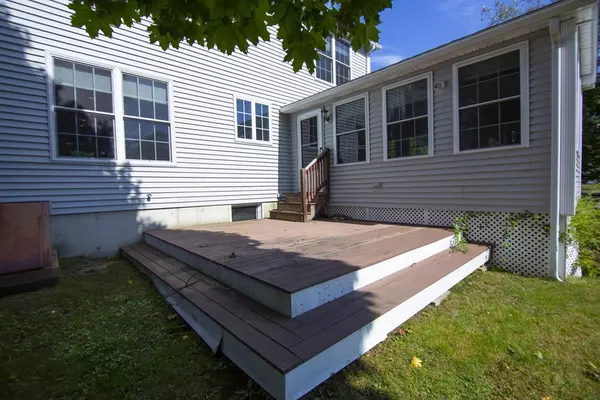For more information regarding the value of a property, please contact us for a free consultation.
596 Washington St #A Gloucester, MA 01930
Want to know what your home might be worth? Contact us for a FREE valuation!

Our team is ready to help you sell your home for the highest possible price ASAP
Key Details
Sold Price $502,000
Property Type Condo
Sub Type Condominium
Listing Status Sold
Purchase Type For Sale
Square Footage 1,760 sqft
Price per Sqft $285
MLS Listing ID 72570562
Sold Date 11/21/19
Bedrooms 3
Full Baths 2
Half Baths 1
HOA Fees $125/mo
HOA Y/N true
Year Built 2004
Annual Tax Amount $5,773
Tax Year 2019
Lot Size 0.384 Acres
Acres 0.38
Property Description
This free standing Center Entrance Colonial style home is a condominium but feels just like any other single family house. The unit has exclusive use parking and yard areas and because each unit is responsible for all of its own expenses, the two units only share the cost of the master insurance policy. It has all the amenities you've been looking for: Garage, master bath, hardwood floors, pretty kitchen with granite counters. The Family room is just off the kitchen and works perfectly for football games. Plus there's a living room for anyone not interested in football where there is plenty of room to cuddle up on the couch and read. Three bedrooms plus an office on the second level and the full basement has potential for a rumpus room. The bonus is a walk up attic for storage. Located just up the street from the Willow Rest and not far from Dogtown Common and the path around Goose Cove. Please submit offers by noon September 30, 2019.
Location
State MA
County Essex
Area Riverdale
Zoning R-10
Direction just past Willow Rest restaurant
Rooms
Family Room Flooring - Hardwood
Primary Bedroom Level Second
Dining Room Flooring - Hardwood
Kitchen Bathroom - Half, Dining Area, Recessed Lighting, Stainless Steel Appliances, Gas Stove
Interior
Interior Features Attic Access, Office, Sun Room
Heating Forced Air, Natural Gas
Cooling Central Air
Flooring Tile, Carpet, Hardwood, Flooring - Wall to Wall Carpet
Appliance Range, Dishwasher, Microwave, Refrigerator, Electric Water Heater, Utility Connections for Gas Range
Laundry First Floor, In Unit
Exterior
Garage Spaces 1.0
Community Features Public Transportation
Utilities Available for Gas Range
Roof Type Shingle
Total Parking Spaces 1
Garage Yes
Building
Story 2
Sewer Public Sewer
Water Public
Schools
Middle Schools O'Maley
High Schools Ghs
Others
Senior Community false
Read Less
Bought with Hannah Barker • LandVest, Inc., Manchester -by-the-Sea



