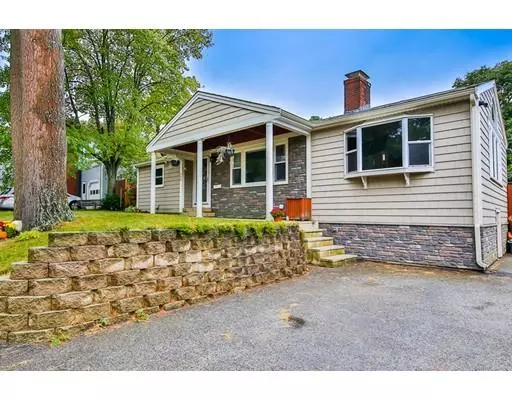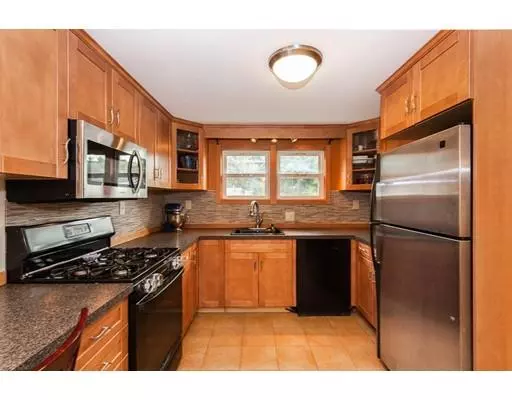For more information regarding the value of a property, please contact us for a free consultation.
236 Highland St Hamilton, MA 01982
Want to know what your home might be worth? Contact us for a FREE valuation!

Our team is ready to help you sell your home for the highest possible price ASAP
Key Details
Sold Price $420,000
Property Type Single Family Home
Sub Type Single Family Residence
Listing Status Sold
Purchase Type For Sale
Square Footage 1,640 sqft
Price per Sqft $256
MLS Listing ID 72577602
Sold Date 11/22/19
Style Ranch
Bedrooms 3
Full Baths 2
Year Built 1951
Annual Tax Amount $5,915
Tax Year 2019
Lot Size 4,356 Sqft
Acres 0.1
Property Description
Fantastic opportunity to get into Hamilton! Updated 3 bedroom, 2 full bath single floor living with a fenced-in yard! The kitchen was updated a few years back with beautiful maple cabinets and breakfast bar and is open to the sunny and bright, fireplaced (natural gas) living room (currently used as a dining room). Both baths have been updated, newer 3 bedroom septic (2002), hardwood floors, and front to back cathedral ceiling master bedroom. The lovely fenced-in back yard features a large hardscape patio as well as ample grassy area for play and gardening. There is an overisized (20x30) family room in the heated lower level along with a gorgeous full bath with jacuzzi tub and separate tiled shower. Low maintenance vinyl siding, off-street parking for 4 cars and economical 2 zone gas fired hot water baseboard.
Location
State MA
County Essex
Area South Hamilton
Zoning R1A
Direction Near intersection of Highland & Asbury; home on left headed out Highlands towards Bradley Palmer
Rooms
Family Room Bathroom - Full, Closet, Flooring - Wall to Wall Carpet, Cable Hookup, Open Floorplan
Basement Full, Finished, Interior Entry, Sump Pump, Concrete
Primary Bedroom Level Main
Kitchen Flooring - Stone/Ceramic Tile, Breakfast Bar / Nook, Cabinets - Upgraded, Open Floorplan, Gas Stove
Interior
Heating Baseboard, Natural Gas
Cooling Window Unit(s)
Flooring Tile, Carpet, Hardwood
Fireplaces Number 1
Fireplaces Type Living Room
Appliance Range, Dishwasher, Microwave, Refrigerator, Gas Water Heater, Utility Connections for Gas Range, Utility Connections for Electric Dryer
Laundry In Basement, Washer Hookup
Exterior
Exterior Feature Rain Gutters
Fence Fenced/Enclosed, Fenced
Community Features Public Transportation, Shopping, Park, Walk/Jog Trails
Utilities Available for Gas Range, for Electric Dryer, Washer Hookup
Roof Type Shingle
Total Parking Spaces 4
Garage No
Building
Foundation Concrete Perimeter
Sewer Private Sewer
Water Public
Architectural Style Ranch
Others
Senior Community false
Acceptable Financing Contract
Listing Terms Contract
Read Less
Bought with Janine Wuschke • Keller Williams Realty Evolution



