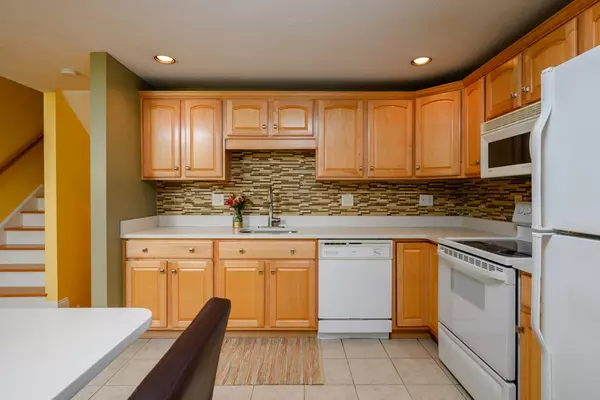For more information regarding the value of a property, please contact us for a free consultation.
872 Brockton Avenue #872 Abington, MA 02351
Want to know what your home might be worth? Contact us for a FREE valuation!

Our team is ready to help you sell your home for the highest possible price ASAP
Key Details
Sold Price $325,000
Property Type Condo
Sub Type Condominium
Listing Status Sold
Purchase Type For Sale
Square Footage 1,400 sqft
Price per Sqft $232
MLS Listing ID 72570236
Sold Date 11/22/19
Bedrooms 3
Full Baths 2
HOA Fees $270/mo
HOA Y/N true
Year Built 2002
Annual Tax Amount $4,516
Tax Year 2019
Property Description
Move-in-condition awaits at this rarely offered John's Court Townhouse. Tucked away at the farthest spot from the main road, this unique multi-level townhouse has an unexpected amount of room to spread out in comfort. WELCOME to the front porch where you'll step inside an open floor plan that feels light and airy with soaring ceilings, tremendous kitchen space, private bedrooms and lots of extra storage in the lower level & attic spaces. Master bedroom includes an 8x5 walk-in closet. Equal sized 2nd bedroom offers a double closet. Two large full baths make for luxurious pampering time! Family/living room dramatically overlooks a large dining room below. Backyard patio area awaits your creative ideas, extending your living space into the outdoors just in time for Fall. In-unit laundry. Ample parking for residents & guests. Pet-friendly complex. Just 2.5 miles to Abington Commuter Rail with parking, or 3.3mi to Whitman Station, for easy access to Downtown Boston. Hurry or you'll miss it!
Location
State MA
County Plymouth
Zoning unknown
Direction Route 123/Brockton Ave, near the intersection of Mill and Green at Route 123
Rooms
Primary Bedroom Level Second
Dining Room Vaulted Ceiling(s), Flooring - Hardwood, Exterior Access, Open Floorplan, Lighting - Overhead
Kitchen Flooring - Stone/Ceramic Tile, Countertops - Stone/Granite/Solid, Breakfast Bar / Nook, Exterior Access, Open Floorplan
Interior
Interior Features Closet, Vestibule, Entrance Foyer
Heating Forced Air, Natural Gas
Cooling Central Air
Flooring Tile, Carpet, Laminate, Hardwood, Flooring - Stone/Ceramic Tile
Appliance Range, Dishwasher, Microwave, Washer, Dryer, Gas Water Heater, Tank Water Heater, Utility Connections for Electric Range, Utility Connections for Electric Dryer
Laundry In Basement, In Unit
Exterior
Community Features Public Transportation, Shopping, Park, Golf, Medical Facility, Conservation Area, Public School, T-Station
Utilities Available for Electric Range, for Electric Dryer
Roof Type Shingle
Total Parking Spaces 2
Garage No
Building
Story 4
Sewer Public Sewer
Water Public
Others
Pets Allowed Breed Restrictions
Senior Community false
Acceptable Financing Contract
Listing Terms Contract
Read Less
Bought with Susan Marshall • Keller Williams Elite



