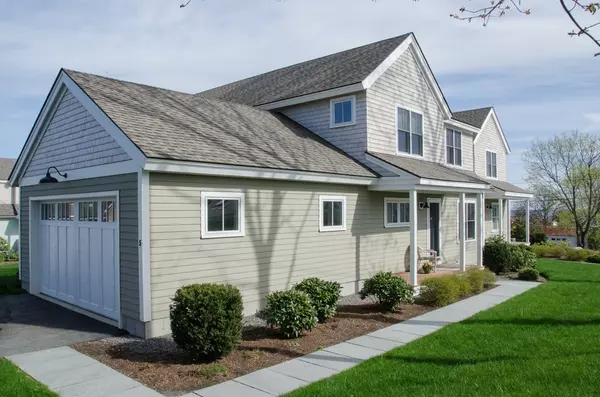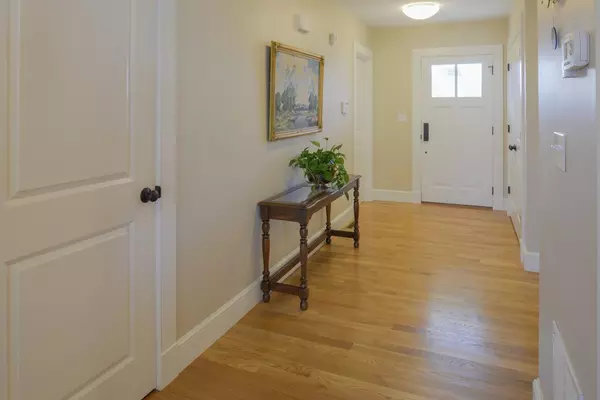For more information regarding the value of a property, please contact us for a free consultation.
5 Boulder Ave #5 Gloucester, MA 01930
Want to know what your home might be worth? Contact us for a FREE valuation!

Our team is ready to help you sell your home for the highest possible price ASAP
Key Details
Sold Price $859,000
Property Type Condo
Sub Type Condominium
Listing Status Sold
Purchase Type For Sale
Square Footage 2,179 sqft
Price per Sqft $394
MLS Listing ID 72160354
Sold Date 07/30/18
Style Shingle
Bedrooms 3
Full Baths 3
HOA Fees $1,258/mo
HOA Y/N true
Year Built 2013
Annual Tax Amount $11,153
Tax Year 2018
Lot Size 3.000 Acres
Acres 3.0
Property Description
The Oceanfront Residences at Shorecliff is a Windover Construction Complex. This beautiful Town Home with ocean views that increase seasonally was built in 2013. The open concept Living Room, Dining Room and gourmet Kitchen feature wood floors throughout, a gas fireplace and open onto a deck. This 3 Bath and 3 Bedroom home includes a Master Suite with its own private second floor deck. Walk in to the custom mudroom from a two car first level attached garage. A three season sunroom has screens for summer use and glass panels for cooler weather. The well maintained grounds and common area include a beautiful garden park that faces the ocean, and walking paths. The unique stonewalls and stone stairs that accent the grounds were part of the original circa 1900 Estate. Ideally located on the coast in Magnolia Village this lovely home is close to the beach, shops, & Restaurants. A rare opportunity!
Location
State MA
County Essex
Zoning R20
Direction Route 127 to Lexington Avenue Left on Boulder Avenue
Rooms
Primary Bedroom Level Second
Dining Room Flooring - Hardwood, Balcony / Deck, Balcony - Exterior, Open Floorplan, Slider
Kitchen Flooring - Hardwood, Countertops - Stone/Granite/Solid, Kitchen Island, Open Floorplan, Stainless Steel Appliances
Interior
Interior Features Cabinets - Upgraded, Den, Mud Room, Foyer, Sun Room
Heating Forced Air, Unit Control, Humidity Control, Propane
Cooling Central Air, Individual, Unit Control
Flooring Wood, Tile, Carpet, Hardwood, Stone / Slate, Flooring - Hardwood
Fireplaces Number 1
Fireplaces Type Living Room
Appliance Range, Dishwasher, Microwave, Refrigerator, Washer, Dryer, Tank Water Heaterless, Utility Connections for Gas Range, Utility Connections for Electric Oven, Utility Connections for Electric Dryer
Laundry Second Floor, In Unit, Washer Hookup
Exterior
Garage Spaces 2.0
Community Features Public Transportation, Park, Walk/Jog Trails, Conservation Area, Private School, Public School, T-Station
Utilities Available for Gas Range, for Electric Oven, for Electric Dryer, Washer Hookup
Waterfront Description Waterfront, Beach Front, Ocean, Frontage, Direct Access, Private, Beach Access, Ocean, Walk to, 1/10 to 3/10 To Beach, Beach Ownership(Private,Public)
Roof Type Shingle
Total Parking Spaces 2
Garage Yes
Building
Story 2
Sewer Private Sewer
Water Public, Individual Meter
Others
Pets Allowed Breed Restrictions
Senior Community false
Read Less
Bought with Joan McDonald • Coldwell Banker Residential Brokerage - Manchester
GET MORE INFORMATION




