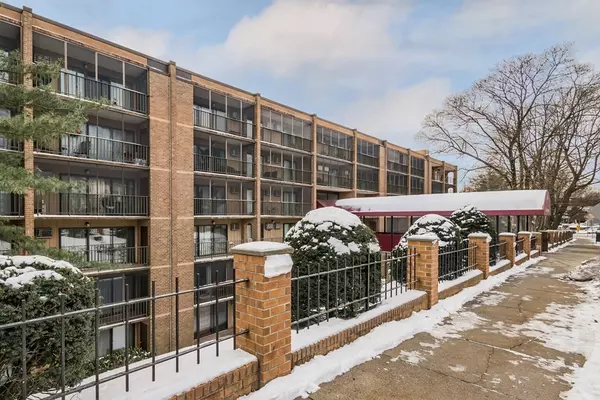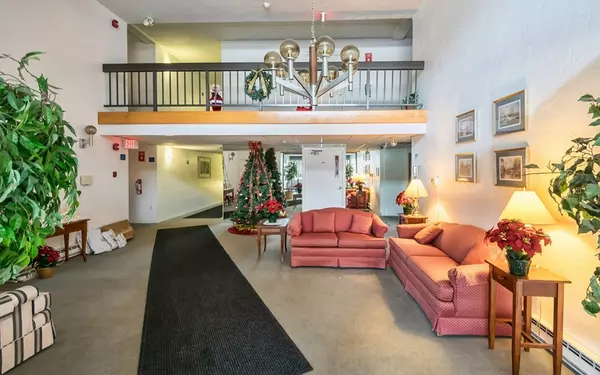For more information regarding the value of a property, please contact us for a free consultation.
190 High St #304 Medford, MA 02155
Want to know what your home might be worth? Contact us for a FREE valuation!

Our team is ready to help you sell your home for the highest possible price ASAP
Key Details
Sold Price $385,000
Property Type Condo
Sub Type Condominium
Listing Status Sold
Purchase Type For Sale
Square Footage 1,218 sqft
Price per Sqft $316
MLS Listing ID 72267518
Sold Date 07/06/18
Bedrooms 2
Full Baths 2
HOA Fees $320/mo
HOA Y/N true
Year Built 1976
Annual Tax Amount $3,617
Tax Year 2017
Property Description
THE HIGHLY DESIRABLE REGENCY CONDOMINIUMS!! RARELY DOES A UNIT BECOME AVAILABLE, BUT NOW IS YOUR CHANCE TO OWN IN THIS VERY WELL MANAGED COMPLEX. Located just steps from Medford Sq with bus stop out front of building to many destinations including express to Boston. This sunny, southwest facing unit boasts a full length (nearly 50') screened balcony w/sliders outside of MBR, 2nd bedrm and living room. This wonderful unit offers a very spacious floor plan with great closet space. Enter into the ceramic tile hall with 2 closets and then into the formal dining room and enormous living room with triple sliders. The nicely sized eat in kitchen wlaundry area makes family time or entertaining enjoyable. MBR suite with 2 closets and bathroom. The complex offers updated clubhouse, exercise room and in ground pool. This unit is offered at a great price in this HOT Medford location. 1 parking space, no dogs allowed in complex. Water & sewer incl in condo fee.
Location
State MA
County Middlesex
Zoning Condo
Direction High Street
Rooms
Primary Bedroom Level Third
Dining Room Flooring - Wall to Wall Carpet
Kitchen Flooring - Vinyl, Dining Area
Interior
Heating Electric Baseboard, Unit Control
Cooling Wall Unit(s)
Flooring Tile, Vinyl, Carpet
Appliance Range, Dishwasher, Disposal, Refrigerator, Washer, Dryer, Electric Water Heater, Tank Water Heater, Utility Connections for Electric Range, Utility Connections for Electric Dryer
Laundry Third Floor, In Unit
Exterior
Exterior Feature Storage, Decorative Lighting, Professional Landscaping
Pool Association, In Ground
Community Features Public Transportation, Shopping, Pool, Park, Medical Facility, Highway Access, House of Worship, Private School, Public School, University
Utilities Available for Electric Range, for Electric Dryer
Total Parking Spaces 1
Garage No
Building
Story 1
Sewer Public Sewer
Water Public
Others
Pets Allowed Breed Restrictions
Senior Community false
Read Less
Bought with Jay Noble • Century 21 Commonwealth
GET MORE INFORMATION




