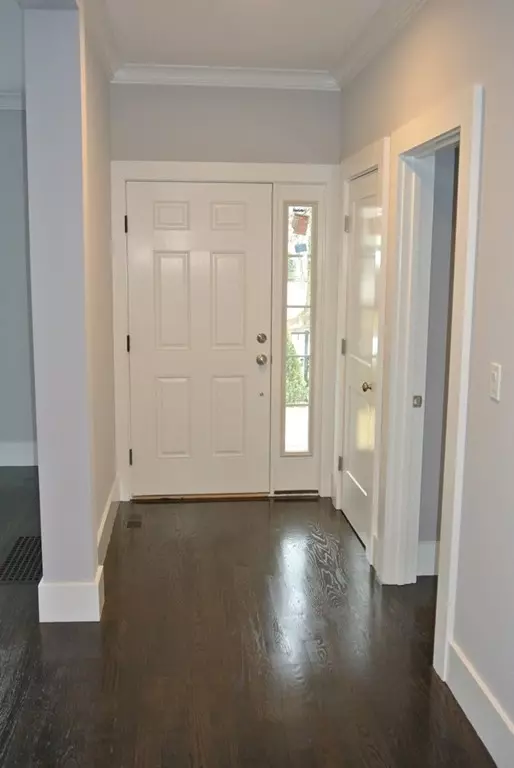For more information regarding the value of a property, please contact us for a free consultation.
373 Hunnewell St #373 Needham, MA 02494
Want to know what your home might be worth? Contact us for a FREE valuation!

Our team is ready to help you sell your home for the highest possible price ASAP
Key Details
Sold Price $1,239,000
Property Type Condo
Sub Type Condominium
Listing Status Sold
Purchase Type For Sale
Square Footage 5,275 sqft
Price per Sqft $234
MLS Listing ID 72282398
Sold Date 07/27/18
Bedrooms 5
Full Baths 5
Half Baths 1
HOA Fees $100/mo
HOA Y/N true
Year Built 2018
Tax Year 2018
Property Description
Fabulous townhouse in the heart of Needham! Its gracious, spacious, open-flowing, and flexible floor plan is ideal for entertaining and cozy family living. Whether you want family togetherness at meal time/watching TV or separation for personal space, this is the home for you. Imagine stepping through the breakfast nook slider and having evening barbecues on your patio. Imagine, if your children are younger, having a live-in nanny who has her own living/bedroom/bathroom in the basement. Imagine, if your children are older, having a teen retreat on the third floor and one in the basement! Imagine how you can have a main floor nursery or study as well as a 2nd floor nursery or study. Imagine the large family gatherings you can host with 4 traditional bedrooms in addition to the four bonus rooms which can serve as bedrooms, too! Convenient location with quick access to everywhere and everything like Trader Joe's, post office, commuter rail, Rosemary pool, Hillside Elem. 66 Walk Score.
Location
State MA
County Norfolk
Area Needham Heights
Zoning GR
Direction Highland Ave to north on Hunnewell.
Rooms
Family Room Closet, Flooring - Hardwood, Window(s) - Bay/Bow/Box, Cable Hookup, Recessed Lighting
Primary Bedroom Level Second
Dining Room Flooring - Hardwood, Chair Rail, Open Floorplan, Wainscoting
Kitchen Flooring - Hardwood, Dining Area, Pantry, Countertops - Stone/Granite/Solid, Countertops - Upgraded, Kitchen Island, Breakfast Bar / Nook, Cabinets - Upgraded, Cable Hookup, Exterior Access, Open Floorplan, Recessed Lighting, Slider, Stainless Steel Appliances, Gas Stove
Interior
Interior Features Bathroom - 3/4, Bathroom - Tiled With Shower Stall, Attic Access, Cable Hookup, Closet, Closet - Walk-in, Bathroom - Full, Bathroom - Tiled With Tub & Shower, 3/4 Bath, Game Room, Nursery, Live-in Help Quarters, Bathroom, Finish - Sheetrock
Heating Central, Forced Air, Natural Gas, Individual, Unit Control
Cooling Central Air, Dual, Individual, Unit Control, High Seer Heat Pump (12+)
Flooring Tile, Carpet, Hardwood, Flooring - Stone/Ceramic Tile, Flooring - Wall to Wall Carpet, Flooring - Hardwood
Fireplaces Number 1
Fireplaces Type Living Room
Appliance Range, Dishwasher, Disposal, Microwave, Refrigerator, Range Hood, Gas Water Heater, Tank Water Heater, Plumbed For Ice Maker, Utility Connections for Gas Range, Utility Connections for Electric Dryer
Laundry Flooring - Stone/Ceramic Tile, Electric Dryer Hookup, Washer Hookup, Second Floor, In Unit
Exterior
Exterior Feature Rain Gutters, Sprinkler System
Garage Spaces 2.0
Fence Fenced
Community Features Public Transportation, Shopping, Pool, Tennis Court(s), Park, Walk/Jog Trails, Golf, Medical Facility, Laundromat, Bike Path, Conservation Area, Highway Access, House of Worship, Private School, Public School, T-Station, University
Utilities Available for Gas Range, for Electric Dryer, Washer Hookup, Icemaker Connection
Roof Type Asphalt/Composition Shingles
Garage Yes
Building
Story 3
Sewer Public Sewer
Water Public
Schools
Elementary Schools Hillside
Middle Schools Pollard
High Schools Needham
Others
Pets Allowed Yes
Senior Community false
Read Less
Bought with Albert Liu • Concordia Boston Capital LLC



