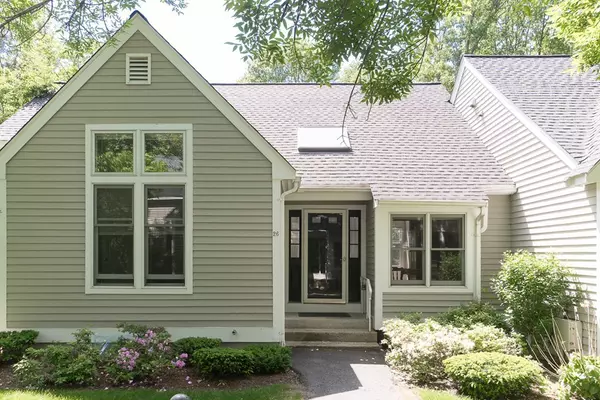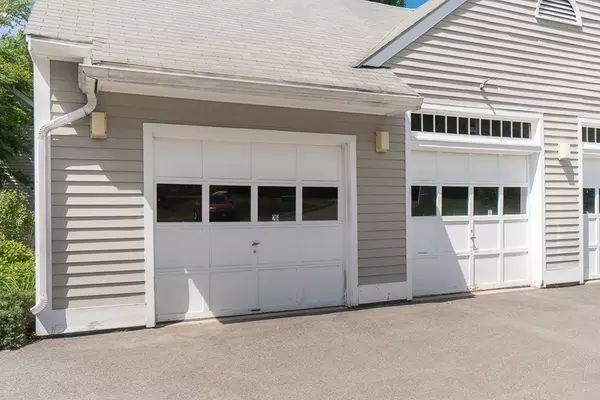For more information regarding the value of a property, please contact us for a free consultation.
26 Brewster Lane #26 Acton, MA 01720
Want to know what your home might be worth? Contact us for a FREE valuation!

Our team is ready to help you sell your home for the highest possible price ASAP
Key Details
Sold Price $370,000
Property Type Condo
Sub Type Condominium
Listing Status Sold
Purchase Type For Sale
Square Footage 2,243 sqft
Price per Sqft $164
MLS Listing ID 72286951
Sold Date 07/31/18
Bedrooms 2
Full Baths 2
HOA Fees $663/mo
HOA Y/N true
Year Built 1991
Annual Tax Amount $6,451
Tax Year 2018
Property Description
**NEW KITCHEN FLOORING AND STAINLESS APPLIANCES** You may not have been looking for a home, but this one may be perfect for you, so you should consider it. Welcome to Audubon Hill South, a lovely over 55 community, in a beautiful private and wooded area. This end unit features an inviting and bright foyer with a sky light, a large combination living/dining area, pleasant kitchen with a breakfast nook, cathedral ceilings and an enclosed three season sun room off the living room. There are two large bedrooms on the first floor, with ample closet space. The first level has two full baths, with one being the master bath. Laundry is conveniently located on the first level. The lower level is a walk out to a patio and has two finished rooms, a possible third bedroom or home office and a family room. Also included on the lower level is an abundance of storage space and a workshop. Enjoy the many walking/jogging trails that abut the conservation area, and the clubhouse and tennis cou
Location
State MA
County Middlesex
Zoning Condo
Direction Main St to High St to Audubon Drive
Rooms
Family Room Flooring - Wall to Wall Carpet, Exterior Access
Primary Bedroom Level First
Dining Room Skylight, Flooring - Wall to Wall Carpet
Kitchen Flooring - Vinyl, Breakfast Bar / Nook
Interior
Interior Features Ceiling Fan(s), Closet, Sun Room, Home Office, Central Vacuum
Heating Central, Forced Air
Cooling Central Air
Flooring Wood, Vinyl, Carpet, Flooring - Wall to Wall Carpet
Appliance Range, Dishwasher, Microwave, Refrigerator, Washer, Dryer, Gas Water Heater, Utility Connections for Electric Range, Utility Connections for Electric Dryer
Laundry First Floor, In Unit, Washer Hookup
Exterior
Exterior Feature Tennis Court(s)
Garage Spaces 1.0
Community Features Shopping, Park, Walk/Jog Trails, Medical Facility, Bike Path, Conservation Area, Highway Access
Utilities Available for Electric Range, for Electric Dryer, Washer Hookup
Roof Type Shingle
Total Parking Spaces 1
Garage Yes
Building
Story 2
Sewer Private Sewer
Water Public
Others
Pets Allowed Breed Restrictions
Senior Community true
Read Less
Bought with Roger Y. Allen • Keller Williams Realty Boston Northwest
GET MORE INFORMATION




