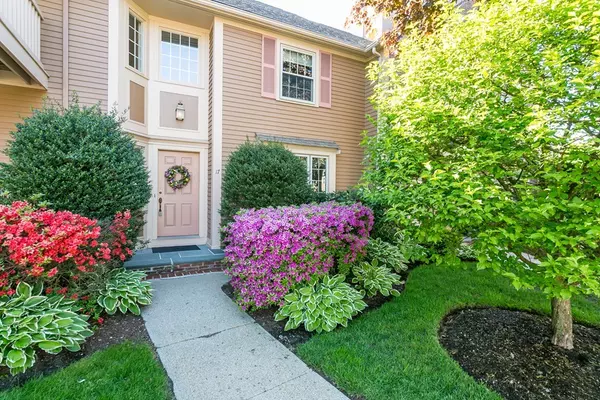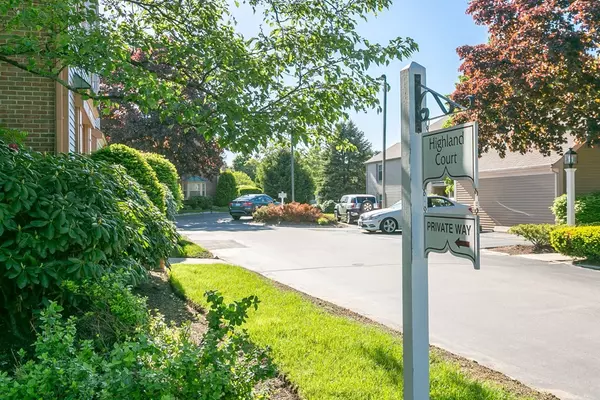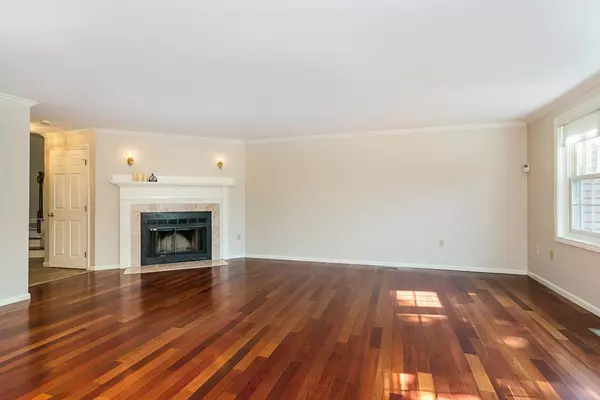For more information regarding the value of a property, please contact us for a free consultation.
17 Highland Court #17 Needham, MA 02492
Want to know what your home might be worth? Contact us for a FREE valuation!

Our team is ready to help you sell your home for the highest possible price ASAP
Key Details
Sold Price $770,000
Property Type Condo
Sub Type Condominium
Listing Status Sold
Purchase Type For Sale
Square Footage 2,289 sqft
Price per Sqft $336
MLS Listing ID 72288204
Sold Date 10/31/18
Bedrooms 3
Full Baths 2
Half Baths 1
HOA Fees $608/mo
HOA Y/N true
Year Built 1983
Annual Tax Amount $7,682
Tax Year 2018
Property Description
Pet free complex. No barking. Welcoming and friendly community. Well managed. This unit has many updates including flooring, kitchen, baths and carpet in the basement family room. Located within the center of the Highlands complex this townhouse has immediate appeal. The main level has an updated eat in kitchen with granite counters, stainless steel appliances and good cabinet and counter space. The living room has a fireplace and ample dining space with access to a deck on this level. The upper level has large bright windows that lead to an open foyer and 2 good size bedrooms and 2 full bathes. The lower level has new carpet in the family room with french doors to let in good light. On this level there is an additional room to use as an office/bedroom with a good size walk in closet. The location is superb to access downtown Needham with shops, restaurants and the commuter train. A detached 1 car garage and extra parking space.
Location
State MA
County Norfolk
Zoning ap1
Direction Highland Ave to Oakland and turn right into the complex. Park in visitor parking or park on Oakland
Rooms
Family Room Closet, Flooring - Wall to Wall Carpet, French Doors, Cable Hookup, Exterior Access
Primary Bedroom Level Second
Dining Room Flooring - Wood
Kitchen Flooring - Stone/Ceramic Tile, Window(s) - Picture, Dining Area, Countertops - Stone/Granite/Solid, Cabinets - Upgraded, Dryer Hookup - Gas, Stainless Steel Appliances, Washer Hookup
Interior
Heating Central, Forced Air, Natural Gas
Cooling Central Air
Flooring Wood, Stone / Slate
Fireplaces Number 1
Fireplaces Type Living Room
Appliance Range, Dishwasher, Disposal, Microwave, Refrigerator, Washer, Dryer, Gas Water Heater, Plumbed For Ice Maker, Utility Connections for Gas Range, Utility Connections for Gas Dryer, Utility Connections for Electric Dryer
Laundry Electric Dryer Hookup, Washer Hookup, First Floor, In Unit
Exterior
Exterior Feature Rain Gutters, Professional Landscaping, Sprinkler System
Garage Spaces 1.0
Community Features Public Transportation, Shopping, Pool, Tennis Court(s), Park, Walk/Jog Trails, Golf, Medical Facility, Laundromat, Bike Path, Conservation Area, Highway Access, House of Worship, Public School, T-Station
Utilities Available for Gas Range, for Gas Dryer, for Electric Dryer, Icemaker Connection
Roof Type Shingle
Total Parking Spaces 1
Garage Yes
Building
Story 3
Sewer Public Sewer
Water Public
Schools
Elementary Schools Hillside
Middle Schools Pollard
High Schools Needham
Others
Pets Allowed No
Read Less
Bought with Anne W. Carlson • William Raveis R.E. & Home Services



