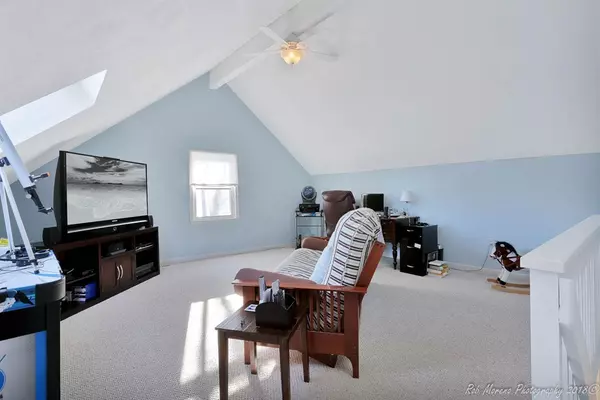For more information regarding the value of a property, please contact us for a free consultation.
12 Pheasant Crossing #12 Haverhill, MA 01835
Want to know what your home might be worth? Contact us for a FREE valuation!

Our team is ready to help you sell your home for the highest possible price ASAP
Key Details
Sold Price $249,000
Property Type Condo
Sub Type Condominium
Listing Status Sold
Purchase Type For Sale
Square Footage 1,525 sqft
Price per Sqft $163
MLS Listing ID 72298644
Sold Date 07/02/18
Bedrooms 3
Full Baths 1
Half Baths 1
HOA Fees $242/mo
HOA Y/N true
Year Built 1985
Annual Tax Amount $3,137
Tax Year 2017
Property Description
Rare Find....Desirable END UNIT in BRADFORD @ PHEASANT CROSSING.This immaculate Townhouse Style Condo features a Fireplace Living room with an open floor plan to Dining Room with sliders to coffee on the private patio,and Kitchen fully appliance with new flooring. New Oak stairs leading to 2 Spacious Bedrooms on 2nd level ,lots of closets New wall to Wall Carpet and full bath with a New Marble Sink & Vanity and ceramic tile in both baths. The 3rd level offers a Bright Open loft with skylights and cathedral ceilings that would make either a beautiful Master Bedroom / Family room has multi uses. Interior has been freshly painted for the new owners. Central Air. Full basement unfinished could be finished, lots of storage. This UNIT IS MOVE IN CONDITION, New Hot Water Heater Jan 2016. Pheasant Crossing is located minutes from 495 ,the Commuter Rail & Shopping.
Location
State MA
County Essex
Zoning Res
Direction Route 125 Bradford to Pheasant Crossing
Rooms
Dining Room Flooring - Wood, Slider
Kitchen Flooring - Stone/Ceramic Tile
Interior
Interior Features Ceiling Fan(s), Loft
Heating Forced Air, Natural Gas
Cooling Central Air
Flooring Wood, Tile, Carpet
Fireplaces Number 1
Fireplaces Type Living Room
Appliance Range, Dishwasher, Refrigerator, Gas Water Heater
Laundry First Floor
Exterior
Community Features Public Transportation, Shopping, Park, Walk/Jog Trails, Golf, Medical Facility, Laundromat, Highway Access, Public School, T-Station
Roof Type Shingle
Total Parking Spaces 2
Garage No
Building
Story 3
Sewer Public Sewer
Water Public
Schools
Elementary Schools Greenleaf
Middle Schools Hunking
High Schools Haverhill High
Others
Acceptable Financing Contract
Listing Terms Contract
Read Less
Bought with William Henry • Berkshire Hathaway Home Services Ben Consoli Real Estate



