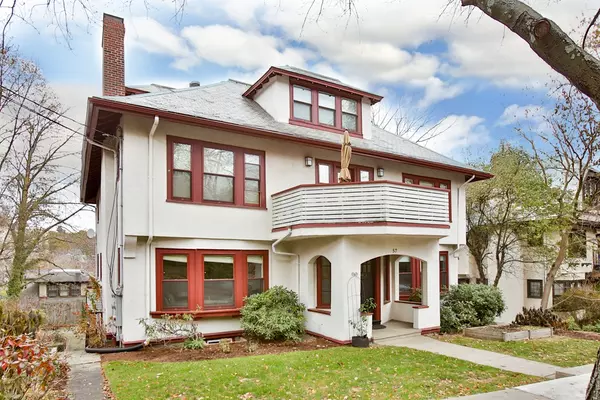For more information regarding the value of a property, please contact us for a free consultation.
57 Winthrop Rd #2 Brookline, MA 02445
Want to know what your home might be worth? Contact us for a FREE valuation!

Our team is ready to help you sell your home for the highest possible price ASAP
Key Details
Sold Price $1,365,000
Property Type Condo
Sub Type Condominium
Listing Status Sold
Purchase Type For Sale
Square Footage 2,848 sqft
Price per Sqft $479
MLS Listing ID 72298750
Sold Date 06/26/18
Bedrooms 3
Full Baths 2
Half Baths 1
HOA Y/N true
Year Built 1924
Annual Tax Amount $12,064
Tax Year 2018
Property Description
Nestled in the heart of Washington Square is this lovely home that is situated on the top two floors of a two unit house. With an abundance of windows, the space is awash with natural light. On the first floor there is a spacious, eat-in kitchen with center island and prep sink, ample counter space, cherry cabinets and stainless appliances. The inviting living room has a fireplace and direct access to the private balcony as well as a nook that is perfect for a home office. There is also an additional large room that can be used as a formal dining room or is perfect for a family room. The first floor also has a half bath. The second floor is comprised of three bedrooms with the master bedroom having a full bath on suite with both shower and separate tub. The other two bedrooms share the second full bath and there is also laundry on this floor. In the basement this unit has a private storage room and a bonus room that is for the sole use of this unit.
Location
State MA
County Norfolk
Zoning residentia
Direction Beacon to Winthrop
Rooms
Family Room Flooring - Wood
Primary Bedroom Level Second
Dining Room Flooring - Wood
Kitchen Flooring - Hardwood, Countertops - Stone/Granite/Solid, Kitchen Island
Interior
Interior Features Bonus Room
Heating Baseboard
Cooling None
Flooring Wood
Fireplaces Number 1
Fireplaces Type Living Room
Appliance Range, Dishwasher, Refrigerator, Washer, Dryer
Laundry Second Floor, In Unit
Exterior
Exterior Feature Balcony
Community Features Public Transportation, Shopping, Pool, Medical Facility, Private School, Public School, T-Station, University
Total Parking Spaces 2
Garage No
Building
Story 2
Sewer Public Sewer
Water Public
Schools
Elementary Schools Pierce
Middle Schools Pierce
High Schools Bhs
Others
Pets Allowed Yes
Read Less
Bought with Stacey Steck • Hammond Residential Real Estate
GET MORE INFORMATION




