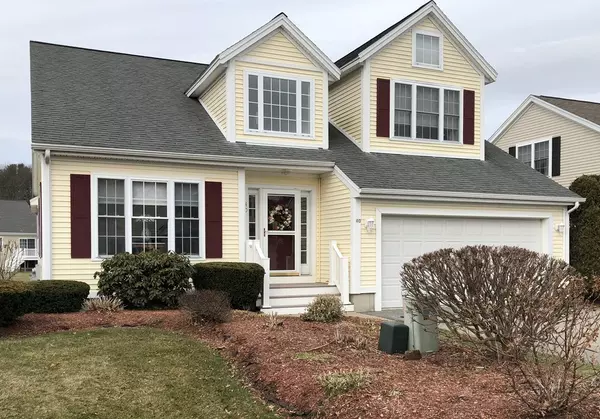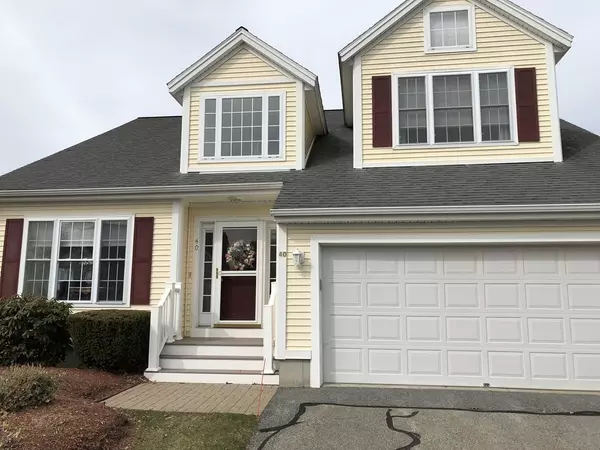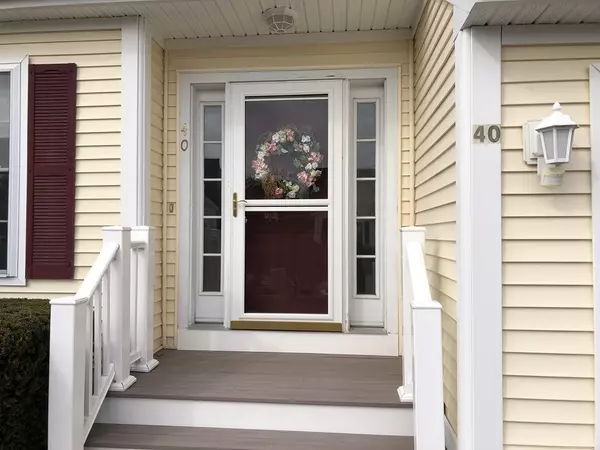For more information regarding the value of a property, please contact us for a free consultation.
40 Augusta Way #1 Chelmsford, MA 01863
Want to know what your home might be worth? Contact us for a FREE valuation!

Our team is ready to help you sell your home for the highest possible price ASAP
Key Details
Sold Price $500,000
Property Type Condo
Sub Type Condominium
Listing Status Sold
Purchase Type For Sale
Square Footage 2,358 sqft
Price per Sqft $212
MLS Listing ID 72302404
Sold Date 06/28/18
Bedrooms 4
Full Baths 3
Half Baths 1
HOA Fees $390/mo
HOA Y/N true
Year Built 1997
Annual Tax Amount $8,269
Tax Year 2018
Property Description
Experience the comfort and privacy of a single family house while enjoying the carefree lifestyle and rewards of maintenance-free living at the Village of Meadowood, a premier 55+ active-adult community. Elegance and warmth prevail in 3 levels of beautifully designed living space with an abundance of natural light. This outstanding 4 bedroom, 3-1/2 bath townhouse has been tastefully updated and impeccably maintained. The 1st level showcases a luxurious Master Suite, walk-in closet & master bath, a Family Room with gas fireplace, open concept Living Room/Dining Room, an eat-in Kitchen with Pantry & adjoining Sun Room and a half bath. The 2nd level offers 2 Bedrooms, a full Bath and a spacious Loft. The remarkable lower level has a generous Bedroom, Bath with Shower & a fantastic Bonus Room. Closets galore, amazing storage space, a new Trek Deck, a 2 car Garage, & a beautiful surrounding landscape all add to the appeal and value. Only minutes drive to Rt.3/495 & Tax Free NH shopping.
Location
State MA
County Middlesex
Zoning RES
Direction Princeton Road to Augusta Way at the Village of Meadowood
Rooms
Family Room Cathedral Ceiling(s), Flooring - Wall to Wall Carpet
Primary Bedroom Level First
Dining Room Flooring - Wall to Wall Carpet, Open Floorplan
Kitchen Cathedral Ceiling(s), Ceiling Fan(s), Closet/Cabinets - Custom Built, Flooring - Vinyl, Slider
Interior
Interior Features Recessed Lighting, Bathroom - Double Vanity/Sink, Bathroom - Tiled With Tub, Closet - Linen, Ceiling - Cathedral, Slider, Loft, Bonus Room, Bathroom, Sun Room, Central Vacuum
Heating Forced Air, Natural Gas
Cooling Central Air
Flooring Tile, Carpet, Flooring - Wall to Wall Carpet, Flooring - Stone/Ceramic Tile
Fireplaces Number 1
Fireplaces Type Family Room
Appliance Range, Dishwasher, Disposal, Microwave, Gas Water Heater, Tank Water Heater, Utility Connections for Electric Range, Utility Connections for Gas Dryer, Utility Connections for Electric Dryer
Laundry Electric Dryer Hookup, Gas Dryer Hookup, Washer Hookup, First Floor, In Unit
Exterior
Exterior Feature Professional Landscaping, Sprinkler System
Garage Spaces 2.0
Community Features Shopping, Highway Access, Adult Community
Utilities Available for Electric Range, for Gas Dryer, for Electric Dryer
Roof Type Shingle
Total Parking Spaces 2
Garage Yes
Building
Story 3
Sewer Public Sewer
Water Public
Others
Pets Allowed Breed Restrictions
Acceptable Financing Contract
Listing Terms Contract
Read Less
Bought with Mimi & Diane • Barrett Sotheby's International Realty
GET MORE INFORMATION




