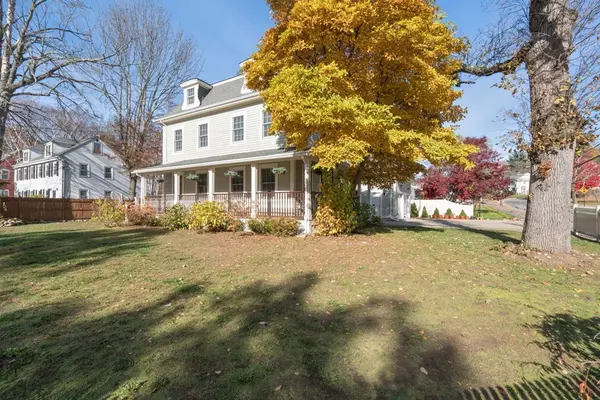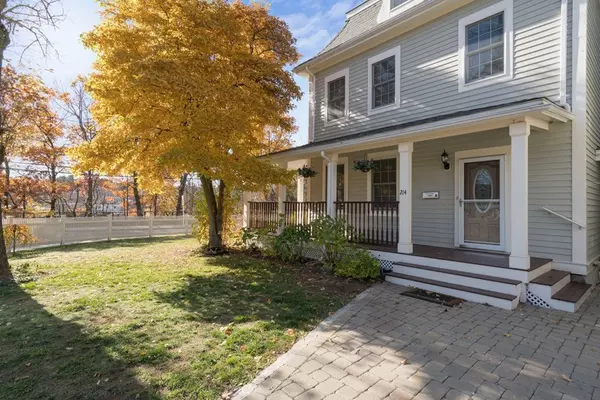For more information regarding the value of a property, please contact us for a free consultation.
214 Concord St #A Newton, MA 02462
Want to know what your home might be worth? Contact us for a FREE valuation!

Our team is ready to help you sell your home for the highest possible price ASAP
Key Details
Sold Price $845,000
Property Type Condo
Sub Type Condominium
Listing Status Sold
Purchase Type For Sale
Square Footage 2,791 sqft
Price per Sqft $302
MLS Listing ID 72308495
Sold Date 07/20/18
Bedrooms 3
Full Baths 2
Half Baths 1
HOA Fees $180/mo
HOA Y/N true
Year Built 1940
Annual Tax Amount $9,140
Tax Year 2018
Lot Size 0.266 Acres
Acres 0.27
Property Description
An elegant Victorian design home from the exterior transforms into a spectacular, open/modern contemporary style interior. This young residence, re-built in 2009, offers a spacious open floor plan on 2,791 square feet with 4 levels of living. The main living area is tastefully appointed with hardwood floors, custom cabinets, stainless steel applicances and granite countertops. Two additional bedrooms, a full family bath and a space for a washer/dryer are housed on the second floor. The upper level features the master bedroom with an ensuite bath. Beautiful fully finished lower level . Private deck overlooking an enormous landscaped yard, high ceilings, recessed lighting, extra storage, a new hot water heater, and one garage parking space plus 2 additional spaces in the driveway complete this package. Close to the T, restaurants, shopping, the NLF Community Center, Weston Golf Club and major highways.
Location
State MA
County Middlesex
Area Newton Lower Falls
Zoning SR3
Direction near Hagar St
Rooms
Family Room Bathroom - Half, Flooring - Stone/Ceramic Tile, Flooring - Wall to Wall Carpet
Dining Room Flooring - Hardwood
Kitchen Flooring - Hardwood, Countertops - Stone/Granite/Solid
Interior
Heating Forced Air, Natural Gas
Cooling Central Air
Flooring Wood
Appliance Range, Dishwasher, Disposal, Microwave, Refrigerator
Exterior
Garage Spaces 2.0
Community Features Public Transportation, Shopping, Park, Walk/Jog Trails, Bike Path, Conservation Area, Highway Access, Public School, T-Station
Roof Type Shingle
Total Parking Spaces 2
Garage Yes
Building
Story 3
Sewer Public Sewer
Water Public
Others
Pets Allowed Yes
Read Less
Bought with Marjory Gundersheim • Keller Williams Realty



