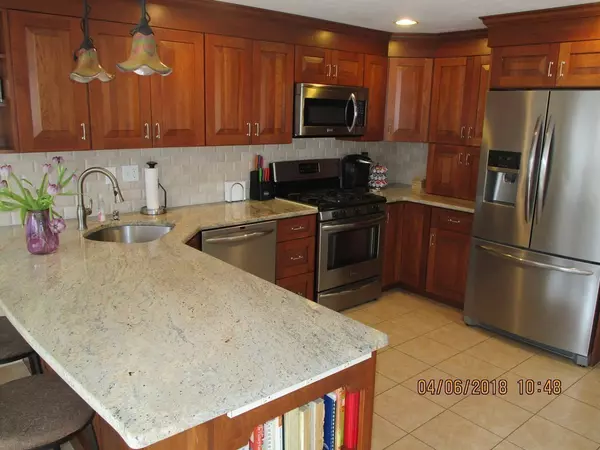For more information regarding the value of a property, please contact us for a free consultation.
8 Captains Ln #8 Salem, MA 01970
Want to know what your home might be worth? Contact us for a FREE valuation!

Our team is ready to help you sell your home for the highest possible price ASAP
Key Details
Sold Price $425,000
Property Type Condo
Sub Type Condominium
Listing Status Sold
Purchase Type For Sale
Square Footage 1,905 sqft
Price per Sqft $223
MLS Listing ID 72309193
Sold Date 06/26/18
Bedrooms 2
Full Baths 2
Half Baths 1
HOA Fees $344/mo
HOA Y/N true
Year Built 1996
Annual Tax Amount $5,348
Tax Year 2018
Property Description
Most private location,treed,quiet,sanctuary.Well maintained,updated condominium in desirable Mariner Village does NOT disappoint!Inviting foyer leads to living room with gas fireplace,hardwood.Open floor plan continues in completely remodeled kitchen,cherry cabinetry,SS appliances,granite counters.Oversize patio doors to private deck for relaxing,bird watching,dining and grilling.Master bedroom,two sided gas fireplace,cathedral ceiling,en suite full bathroom,whirlpool tub.Washer/dryer conveniently located in the master bedroom!Finished lower level with walk out (great for pets!) can be used for exercise, office,or TV watching.Prof'l management company,low condo fees,solid reserves.Enjoy all that Salem has to offer-nearby beaches,world class Peabody Essex Museum,Salem State University.Choose 28 minute commuter rail service from Salem to Boston,1/2 hour drive to Logan,or breezy ferry ride Salem to Boston Aquarium,North End and more!Doesn't get any better!Did I mention privacy?!
Location
State MA
County Essex
Zoning Resl
Direction First Street to Whalers Lane to Captains Lane
Rooms
Family Room Flooring - Wall to Wall Carpet, Exterior Access, Slider
Primary Bedroom Level Second
Dining Room Flooring - Stone/Ceramic Tile, Open Floorplan
Kitchen Flooring - Stone/Ceramic Tile, Balcony / Deck, Countertops - Stone/Granite/Solid, Deck - Exterior, Exterior Access, Open Floorplan, Remodeled, Stainless Steel Appliances, Gas Stove, Peninsula
Interior
Interior Features Central Vacuum
Heating Central, Forced Air, Natural Gas
Cooling Central Air, Individual
Flooring Tile, Carpet, Hardwood
Fireplaces Number 2
Fireplaces Type Living Room, Master Bedroom, Bath
Appliance Range, Dishwasher, Disposal, Microwave, Refrigerator, Washer, Dryer, Vacuum System, Gas Water Heater, Tank Water Heater, Utility Connections for Gas Range, Utility Connections for Electric Dryer
Laundry Second Floor, In Unit
Exterior
Exterior Feature Professional Landscaping, Sprinkler System, Stone Wall
Garage Spaces 1.0
Community Features Public Transportation, Shopping, Walk/Jog Trails, Golf, Medical Facility, Highway Access, House of Worship, Private School, Public School, T-Station, University
Utilities Available for Gas Range, for Electric Dryer
Roof Type Shingle
Total Parking Spaces 2
Garage Yes
Building
Story 2
Sewer Public Sewer
Water Public, Individual Meter
Others
Pets Allowed Breed Restrictions
Senior Community false
Read Less
Bought with Sima Rotenberg • RE/MAX Advantage Real Estate
GET MORE INFORMATION




