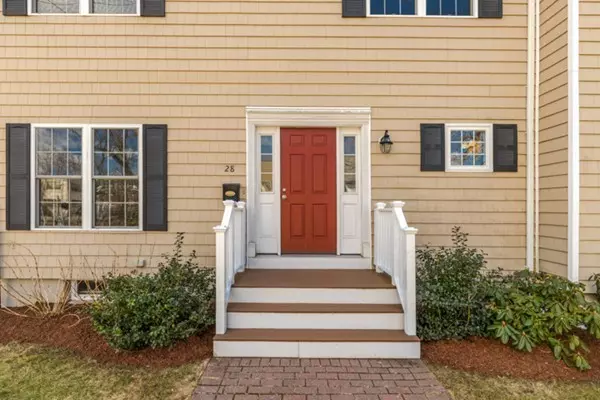For more information regarding the value of a property, please contact us for a free consultation.
28 Oak #28 Needham, MA 02492
Want to know what your home might be worth? Contact us for a FREE valuation!

Our team is ready to help you sell your home for the highest possible price ASAP
Key Details
Sold Price $771,000
Property Type Condo
Sub Type Condominium
Listing Status Sold
Purchase Type For Sale
Square Footage 2,700 sqft
Price per Sqft $285
MLS Listing ID 72311579
Sold Date 07/12/18
Bedrooms 3
Full Baths 2
Half Baths 1
HOA Y/N true
Year Built 2008
Annual Tax Amount $7,024
Tax Year 2018
Property Description
Move right in to this wonderful townhome, steps from Needham Center's restaurants, shops, parks, and all that Needham has to offer. The main level offers hardwood floors, with a sunny living room in front. The open kitchen has classic wood cabinets, granite, gas cooking, a fabulous custom pantry, and a spacious breakfast bar. The open family room boasts a gas fireplace for cozy evenings, and space for all to watch a movie. A slider invites you to the patio and private yard, perfect for BBQs. Dining area is large enough for all to gather. Upstairs is the master suite with 2 walk-in closets! The master bath boasts tile, granite and is a welcoming spot to prepare for the day. Two more bedrooms, bath and laundry complete this floor. The 3rd floor holds the bonus room, which can be used as a gym, yoga studio, play room, office. Gas heat and central air for your comfort. Lower level offers a generous 2 car garage and large storage area. A wonderful opportunity to buy in Needham!
Location
State MA
County Norfolk
Zoning GR
Direction Great Plain to Chestnut to Oak, or Great Plain to Linden to Oak.
Rooms
Family Room Slider
Primary Bedroom Level Second
Dining Room Flooring - Hardwood
Kitchen Pantry, Countertops - Stone/Granite/Solid, Gas Stove
Interior
Interior Features Bonus Room
Heating Natural Gas
Cooling Central Air
Flooring Wood, Carpet, Flooring - Wall to Wall Carpet
Fireplaces Number 1
Fireplaces Type Family Room
Appliance Range, Dishwasher, Disposal, Refrigerator, Freezer, Gas Water Heater, Utility Connections for Gas Range
Laundry Second Floor, In Unit
Exterior
Garage Spaces 2.0
Community Features Public Transportation, Shopping, Golf, Medical Facility, Highway Access, House of Worship, Public School, University
Utilities Available for Gas Range
Roof Type Shingle
Total Parking Spaces 3
Garage Yes
Building
Story 3
Sewer Public Sewer
Water Public
Schools
Elementary Schools Newman
Middle Schools Hirock/Pollard
High Schools Nhs
Others
Pets Allowed Yes
Senior Community false
Acceptable Financing Contract
Listing Terms Contract
Read Less
Bought with Ying S Coyle • HMW Real Estate, LLC



