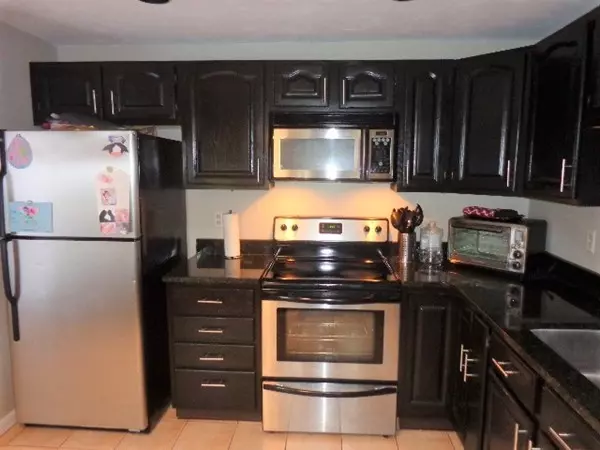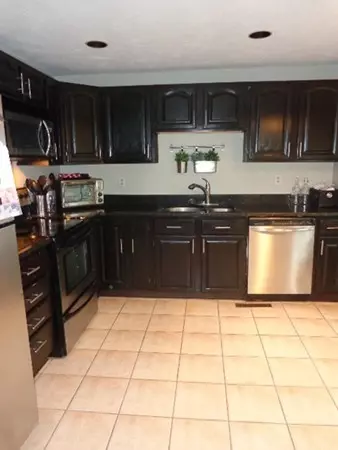For more information regarding the value of a property, please contact us for a free consultation.
69 Leonard St #unit-7 Raynham, MA 02768
Want to know what your home might be worth? Contact us for a FREE valuation!

Our team is ready to help you sell your home for the highest possible price ASAP
Key Details
Sold Price $245,000
Property Type Condo
Sub Type Condominium
Listing Status Sold
Purchase Type For Sale
Square Footage 1,416 sqft
Price per Sqft $173
MLS Listing ID 72315902
Sold Date 06/29/18
Bedrooms 2
Full Baths 1
Half Baths 1
HOA Fees $350/mo
HOA Y/N true
Year Built 1988
Annual Tax Amount $3,069
Tax Year 2018
Property Description
*Open House Sunday 1-2:30pm** Fantastic opportunity to live in Leonard Commons! Nestled in the country side of Raynham this 2Bedroom and 1.5Bath Townhouse has so much to offer! The professional decor is demonstrated throughout the home. Kitchen offers granite counter tops, dark rich cabinets and stainless steel appliances that flows into the generous size Dining Room -perfect for all entertaining needs with wainscotting, crown molding, recessed lighting and sizable windows that bring in the natural light. Designer tiled gas fireplace is the soothing focal point in your living room with hardwood flooring, bay window, crown molding and recessed lighting. Cathedral ceilings throughout the 2nd floor! Master Bedroom with walk-in closet and wall-to-wall carpeting. Ample size second bedroom. Laundry area located on 2nd floor! Lower level finished - perfect for a bonus Family Room with a walk-out to a patio. Conveniently close to major routes 24, 495, 44, restaurants, shopping and more!
Location
State MA
County Bristol
Zoning res
Direction Route 44 to Church St. to Leonard St.
Rooms
Primary Bedroom Level Second
Dining Room Flooring - Stone/Ceramic Tile, Recessed Lighting, Wainscoting
Kitchen Flooring - Stone/Ceramic Tile, Window(s) - Bay/Bow/Box, Countertops - Stone/Granite/Solid, Recessed Lighting, Stainless Steel Appliances
Interior
Interior Features Central Vacuum
Heating Central, Forced Air
Cooling Central Air
Flooring Tile, Carpet, Hardwood
Fireplaces Number 1
Fireplaces Type Living Room
Appliance Range, Dishwasher, Microwave, Propane Water Heater, Utility Connections for Electric Range
Laundry Second Floor, In Unit
Exterior
Exterior Feature Rain Gutters
Community Features Shopping, Pool, Tennis Court(s), Park, Walk/Jog Trails, Golf, Medical Facility, Laundromat, Conservation Area, Highway Access, Public School
Utilities Available for Electric Range
Total Parking Spaces 2
Garage No
Building
Story 2
Sewer Private Sewer
Water Shared Well
Others
Pets Allowed Yes
Read Less
Bought with Mark Rousseau • Keller Williams Realty Greater Worcester



