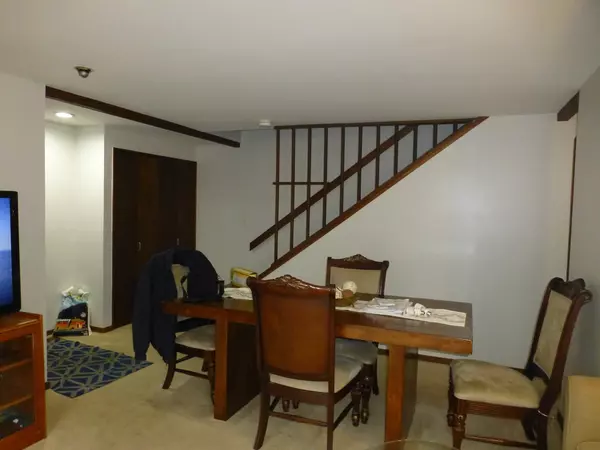For more information regarding the value of a property, please contact us for a free consultation.
151 Butternut Hollow #151 Acton, MA 01718
Want to know what your home might be worth? Contact us for a FREE valuation!

Our team is ready to help you sell your home for the highest possible price ASAP
Key Details
Sold Price $256,500
Property Type Condo
Sub Type Condominium
Listing Status Sold
Purchase Type For Sale
Square Footage 1,080 sqft
Price per Sqft $237
MLS Listing ID 72317871
Sold Date 07/05/18
Bedrooms 2
Full Baths 1
Half Baths 1
HOA Fees $473/mo
HOA Y/N true
Year Built 1972
Annual Tax Amount $3,812
Tax Year 2018
Property Description
Nagog Woods, Cortina Model, Two bedrooms, all on the second floor, plus 1 1/2 baths, full unfinished walkout basement and in a middle location at the end of the street. All window treatments and screens stay in 'as is' condition. Paddle fans in upstairs bedrooms , Lots of basement storage space contains extra space of aprox. 675 sq ft not measured. The unfinished basement space presently being used as family area, totally carpeted and the carpet squares stay. In June of 2015, the owner installed a new stove, warm air gas furnace, condenser, AC system , painted all inside, new glass for one of the sliders... Complex has pool and tennis for summer pleasure. The Clubhouse has exercise room and large room available for entertaining if needed. Some of the pictures here were taken prior to the existing tenant moving in. New in 2017 stack-able washer and dryer also stays.New garbage disposal in 2018
Location
State MA
County Middlesex
Zoning condo
Direction NAGOG WOODS Condominum-- Nonset path, 2nd left , bear right to end building on left.
Rooms
Primary Bedroom Level Second
Kitchen Flooring - Stone/Ceramic Tile, Dining Area, Open Floorplan
Interior
Interior Features Bonus Room
Heating Forced Air, Natural Gas, Unit Control
Cooling Central Air, Heat Pump
Flooring Tile, Carpet
Appliance Range, Dishwasher, Disposal, Microwave, Refrigerator, Washer, Dryer, Washer/Dryer, Electric Water Heater, Tank Water Heater, Utility Connections for Electric Range, Utility Connections for Electric Dryer
Laundry Main Level, First Floor, In Building, Washer Hookup
Exterior
Pool Association, In Ground
Community Features Shopping, Pool, Tennis Court(s), Highway Access, Public School, T-Station
Utilities Available for Electric Range, for Electric Dryer, Washer Hookup
Waterfront Description Beach Front, Lake/Pond, 1 to 2 Mile To Beach, Beach Ownership(Public)
Roof Type Shingle
Total Parking Spaces 2
Garage No
Building
Story 3
Sewer Private Sewer
Water Public
Schools
Elementary Schools Choice Of 6
Middle Schools Abrjhs
High Schools Abrhs
Others
Pets Allowed Yes
Senior Community false
Read Less
Bought with Cherie Murra • Acton Real Estate Co., LLC
GET MORE INFORMATION




