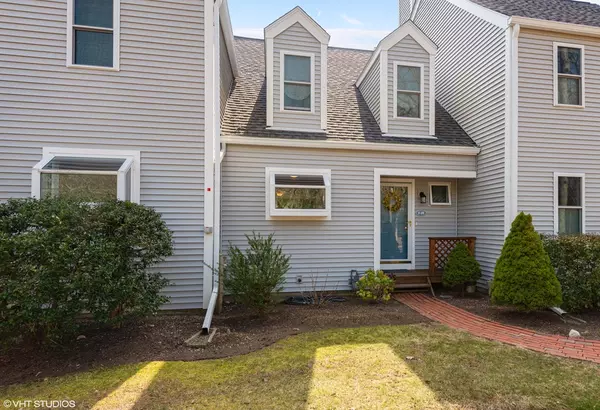For more information regarding the value of a property, please contact us for a free consultation.
39 Southpoint Dr #39 Sandwich, MA 02563
Want to know what your home might be worth? Contact us for a FREE valuation!

Our team is ready to help you sell your home for the highest possible price ASAP
Key Details
Sold Price $255,000
Property Type Condo
Sub Type Condominium
Listing Status Sold
Purchase Type For Sale
Square Footage 1,122 sqft
Price per Sqft $227
MLS Listing ID 72318744
Sold Date 06/29/18
Bedrooms 2
Full Baths 1
Half Baths 1
HOA Fees $351/mo
HOA Y/N true
Year Built 1986
Annual Tax Amount $2,859
Tax Year 2018
Property Description
Come see this lovely and spacious interior townhouse in desirable Southpoint. This well maintained unit is in Move in Condition with recent updates including new counter tops and gas stove in kitchen. The unit boasts 2 bedrooms, 1 1/2 baths and open floor plan with spacious bright kitchen, wood burning fireplace in the LR, and a private rear deck accessed from sliders off of the LR. The 2nd floor has 2 spacious bedrooms and full bath. The finished basement has a family room, exercise room and laundry area. Recent ext. renovations include new roof, windows, doors, siding and parking lot paving. Wooded setting with walking trails, association in ground pool and beach rights to Triangle Pond, enjoy Kayaking and swimming in this fresh water pond. Buyer/Buyer agent should verify all information.
Location
State MA
County Barnstable
Zoning R-2
Direction Cotuit Rd to Farmersville Rd to Southpoint Dr, #39F
Rooms
Family Room Closet, Flooring - Wall to Wall Carpet
Primary Bedroom Level Second
Dining Room Flooring - Wall to Wall Carpet, Open Floorplan
Kitchen Flooring - Laminate, Window(s) - Bay/Bow/Box
Interior
Heating Forced Air, Natural Gas
Cooling Central Air
Flooring Carpet, Laminate
Fireplaces Number 1
Fireplaces Type Living Room
Appliance Range, Dishwasher, Microwave, Refrigerator, Washer, Dryer, Electric Water Heater, Tank Water Heater, Utility Connections for Gas Range, Utility Connections for Gas Oven, Utility Connections for Gas Dryer
Laundry In Basement, In Unit, Washer Hookup
Exterior
Pool Association, In Ground
Community Features Shopping, Pool, Walk/Jog Trails, Golf, Bike Path, Conservation Area, Highway Access, House of Worship
Utilities Available for Gas Range, for Gas Oven, for Gas Dryer, Washer Hookup
Waterfront Description Beach Front, Lake/Pond, 1/10 to 3/10 To Beach, Beach Ownership(Deeded Rights)
Total Parking Spaces 2
Garage No
Building
Story 2
Sewer Private Sewer
Water Public
Schools
Elementary Schools Forestd/Oakrid
Middle Schools Stem
High Schools Sandwich
Others
Pets Allowed Breed Restrictions
Senior Community false
Read Less
Bought with Karen D. Lilly • Tia Lilly Real Estate, LLC



