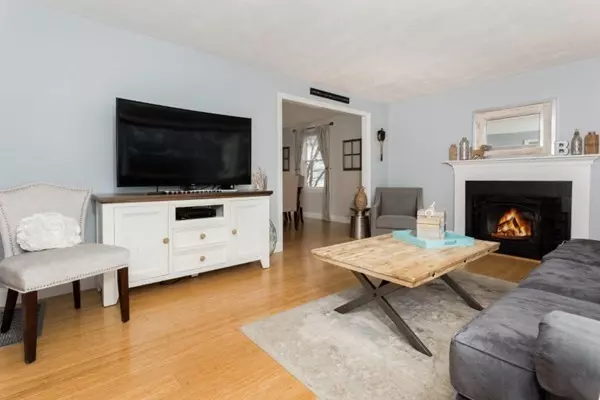For more information regarding the value of a property, please contact us for a free consultation.
51 Bennett St #51 Wakefield, MA 01880
Want to know what your home might be worth? Contact us for a FREE valuation!

Our team is ready to help you sell your home for the highest possible price ASAP
Key Details
Sold Price $515,000
Property Type Condo
Sub Type Condominium
Listing Status Sold
Purchase Type For Sale
Square Footage 1,376 sqft
Price per Sqft $374
MLS Listing ID 72318929
Sold Date 06/28/18
Bedrooms 3
Full Baths 1
Half Baths 1
HOA Fees $75/mo
HOA Y/N true
Year Built 1993
Annual Tax Amount $5,091
Tax Year 2018
Lot Size 1.000 Acres
Acres 1.0
Property Description
Move right into this wonderfully maintained three-bedroom, one and half bath home located in the heart of Wakefield. Featuring a spacious kitchen with stainless steel appliances and a large dining area; a cozy and sun-filled living area accented with large windows and fireplace. Located in a quiet neighborhood, enjoy all of the qualities of single family living all within walking distance of public transportation routes, shopping, dining, Lake Quannapowitt, Breakheart Reservation and more!
Location
State MA
County Middlesex
Zoning GR
Direction Main Street to Bennett Street
Rooms
Primary Bedroom Level Second
Kitchen Flooring - Stone/Ceramic Tile, Stainless Steel Appliances, Gas Stove
Interior
Heating Forced Air, Natural Gas
Cooling Central Air
Flooring Tile, Vinyl, Carpet
Fireplaces Number 1
Fireplaces Type Living Room
Appliance Range, Dishwasher, Refrigerator, Gas Water Heater, Utility Connections for Gas Range, Utility Connections for Gas Oven, Utility Connections for Electric Dryer
Laundry Laundry Closet, First Floor, In Unit, Washer Hookup
Exterior
Garage Spaces 1.0
Community Features Public Transportation, Shopping, Tennis Court(s), Park, Walk/Jog Trails, Medical Facility, Laundromat, Bike Path, Conservation Area, Highway Access, Public School, T-Station
Utilities Available for Gas Range, for Gas Oven, for Electric Dryer, Washer Hookup
Roof Type Shingle
Total Parking Spaces 3
Garage Yes
Building
Story 2
Sewer Public Sewer
Water Public
Schools
Elementary Schools Walton
Middle Schools Galvin
High Schools Wakefield
Others
Pets Allowed Yes
Read Less
Bought with Cindy Wu • Century 21 Advance Realty



