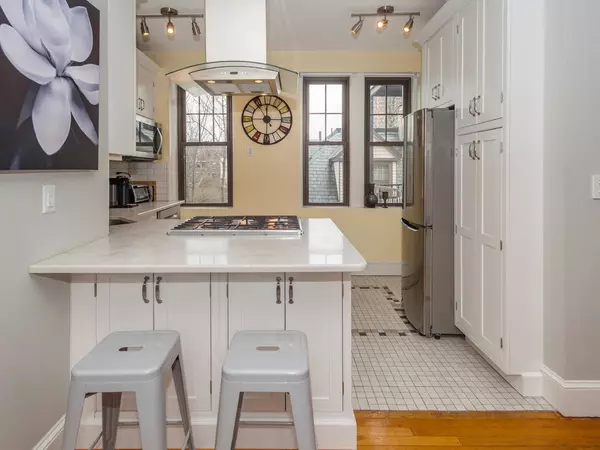For more information regarding the value of a property, please contact us for a free consultation.
31 Winslow Rd #5 Brookline, MA 02446
Want to know what your home might be worth? Contact us for a FREE valuation!

Our team is ready to help you sell your home for the highest possible price ASAP
Key Details
Sold Price $575,000
Property Type Condo
Sub Type Condominium
Listing Status Sold
Purchase Type For Sale
Square Footage 670 sqft
Price per Sqft $858
MLS Listing ID 72319969
Sold Date 06/29/18
Bedrooms 2
Full Baths 1
HOA Fees $486/mo
HOA Y/N true
Year Built 1944
Annual Tax Amount $4,203
Tax Year 2018
Property Description
Beautiful 2015 renovation with superb custom finishes, sunny and on a quiet residential street close to Coolidge Corner and B.U.. Hardwood floors and high ceilings throughout complement an open floor plan. Chef's kitchen with breakfast bar, quartz counters, high end stainless appliances, custom floor-to-ceiling built-in pantry and Italian tile floor create a gracious ambiance. All windows replaced in 2014. Tile bath with quartz sink, rain shower head and custom floor-to-ceiling linen cabinet. Bedrooms and closets are generously sized and in-unit laundry provides the ultimate convenience. Enjoy the beautiful weather on a shared balcony. Many capital improvements over the last ten years such as new roof, boiler and masonry work. Private storage with unit and adjacent rental parking readily available. Walk to Caffe Nero and an assortment of wonderful restaurants and cafes, shops, supermarket and public transportation. Easy commute to downtown and Cambridge.
Location
State MA
County Norfolk
Zoning res
Direction Babcock to Winslow
Rooms
Primary Bedroom Level Third
Kitchen Flooring - Stone/Ceramic Tile, Balcony / Deck, Countertops - Stone/Granite/Solid, Breakfast Bar / Nook, Cabinets - Upgraded, Open Floorplan, Remodeled, Stainless Steel Appliances
Interior
Heating Natural Gas
Cooling Window Unit(s), None
Flooring Hardwood
Appliance Range, Dishwasher, Disposal, Microwave, ENERGY STAR Qualified Refrigerator, ENERGY STAR Qualified Dryer, ENERGY STAR Qualified Washer, Utility Connections for Gas Range
Laundry Third Floor, In Unit
Exterior
Exterior Feature Balcony / Deck, Balcony
Community Features Public Transportation, Shopping, Park, Medical Facility, T-Station, University
Utilities Available for Gas Range
Roof Type Rubber
Total Parking Spaces 1
Garage No
Building
Story 1
Sewer Public Sewer
Water Public
Schools
Elementary Schools Devotion
High Schools Bhs
Others
Pets Allowed Breed Restrictions
Read Less
Bought with Arman Mavai • Unlimited Sotheby's International Realty
GET MORE INFORMATION




