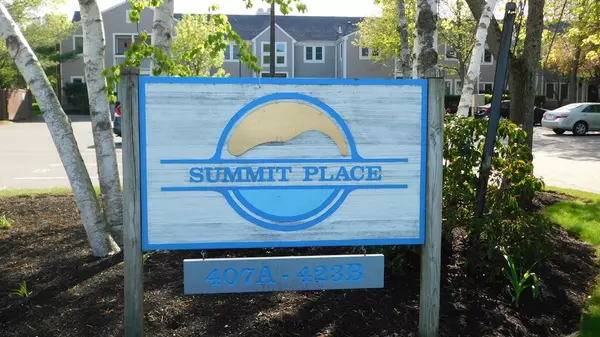For more information regarding the value of a property, please contact us for a free consultation.
417 Neponset St. #( B) Norwood, MA 02062
Want to know what your home might be worth? Contact us for a FREE valuation!

Our team is ready to help you sell your home for the highest possible price ASAP
Key Details
Sold Price $343,000
Property Type Condo
Sub Type Condominium
Listing Status Sold
Purchase Type For Sale
Square Footage 1,158 sqft
Price per Sqft $296
MLS Listing ID 72323996
Sold Date 06/28/18
Bedrooms 2
Full Baths 1
Half Baths 1
HOA Fees $312
HOA Y/N true
Year Built 1989
Annual Tax Amount $3,272
Tax Year 2018
Property Description
MOTHERS DAY SPECIAL!! OH Sunday May 13, 2018 2-4pm @ Highly sought after Summit Place! Attractive 2 bed Townhouse with recently remodeled kitchen with custom cabinets and granite counter tops. Stainless Steel fridge, stove and dishwasher ( all stay ) make this a gem! Hardwood flooring in the dining area off the kitchen and into the livingroom. Brand New French Doors lead out to a private fenced-in patio area that is perfect for summer grilling and gardening..Good sized master bedroom with ample closet space and direct access to the remodeled Jacuzzi Tub/Tiled shower. Second bedroom is large and has good closet space (Walk-in). Last 3 listings for sale have sold within days so don't let this one slip away!! Minutes from RTE 1 and RTE 95 make this a handy commuter friendly spot.. Train ( Commuter Rail ), bus (T), shopping, Norwood center and restaurants are close by as well.. Enjoy Norwoods low tax rates and own electric company for low electric bills! ** SHOWINGS START AT OPEN HOUSE**
Location
State MA
County Norfolk
Zoning res
Direction Pleasant to Neponset
Rooms
Primary Bedroom Level Second
Dining Room Bathroom - Half, Flooring - Laminate
Kitchen Flooring - Stone/Ceramic Tile, Dining Area, Countertops - Stone/Granite/Solid, Countertops - Upgraded, Cable Hookup, Remodeled, Stainless Steel Appliances
Interior
Interior Features Entry Hall
Heating Forced Air, Heat Pump, Electric
Cooling Central Air
Flooring Tile, Carpet, Laminate
Fireplaces Number 1
Fireplaces Type Living Room
Appliance Dishwasher, Disposal, Refrigerator, Washer/Dryer, Electric Water Heater, Tank Water Heater
Laundry In Unit
Exterior
Exterior Feature Garden, Rain Gutters
Community Features Public Transportation, Shopping, Park, Golf, Medical Facility, Laundromat, Conservation Area, Highway Access, House of Worship, Public School, T-Station
Roof Type Shingle
Total Parking Spaces 2
Garage No
Building
Story 2
Sewer Public Sewer
Water Public
Others
Pets Allowed Yes
Acceptable Financing Contract
Listing Terms Contract
Read Less
Bought with Jonathan Ashbridge • Keller Williams Realty



