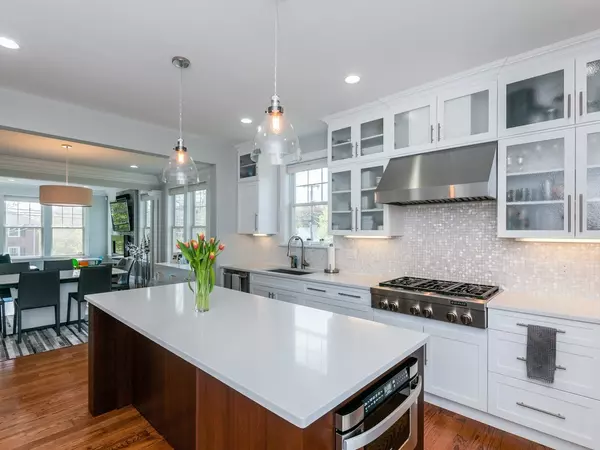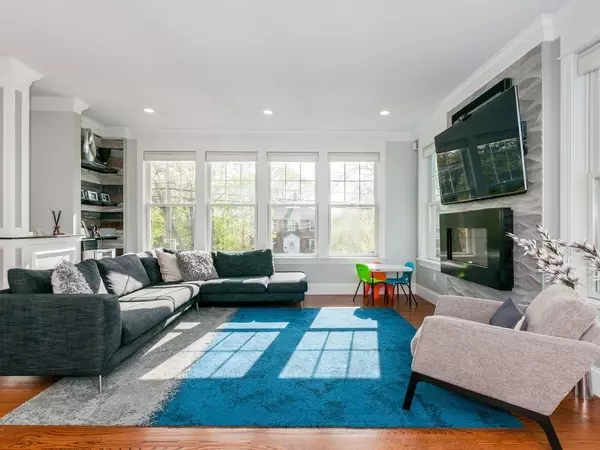For more information regarding the value of a property, please contact us for a free consultation.
330 Langley Rd. #330 Newton, MA 02459
Want to know what your home might be worth? Contact us for a FREE valuation!

Our team is ready to help you sell your home for the highest possible price ASAP
Key Details
Sold Price $1,415,000
Property Type Condo
Sub Type Condominium
Listing Status Sold
Purchase Type For Sale
Square Footage 3,008 sqft
Price per Sqft $470
MLS Listing ID 72324882
Sold Date 07/17/18
Bedrooms 4
Full Baths 5
HOA Y/N true
Year Built 2015
Annual Tax Amount $14,134
Tax Year 2018
Property Description
Prime Newton Centre location. Beautiful modern design with all the amenities of single family home. New 2015 construction has sun-filled open floor plan, large fenced-in yard, 4/5 Bedrooms and 5 full baths. Designer kitchen with quartz countertops leads to a patio for barbecuing or relaxing. Open concept 1st floor has family room, living room & dining room allowing for family time & entertaining, 9 foot ceilings & gas fireplace. Second floor boasts a 14 foot vaulted ceiling master suite with a gorgeous bath, two more bedrooms and two bright bathrooms. Downstairs has full bathroom, attached garage, au pair suite and bonus room for playroom/office/gym. Ample customized closets throughout. Over sized yard great for kids swing set, dogs, BBQ's and gardening. Walk to great shops & restaurants in Newton Center, the T station, Chestnut Hill malls, Equinox, Bowen school, Cohen/Webster Conservation area, & Wegmans. Near all major routes & medical facilities. Open house Sunday June 3rd 1:30-3:00
Location
State MA
County Middlesex
Zoning Res
Direction Route 9 Westbound to Langley Rd. or Beacon St. to Langley Rd.
Rooms
Primary Bedroom Level Second
Interior
Heating Central, Forced Air
Cooling Central Air
Flooring Hardwood
Fireplaces Number 1
Appliance Range, Oven, Dishwasher, Disposal, Microwave, Countertop Range, Refrigerator, Utility Connections for Electric Dryer
Laundry Second Floor
Exterior
Garage Spaces 1.0
Fence Fenced
Community Features Public Transportation, Shopping, Medical Facility, Highway Access, House of Worship, Public School, T-Station, University
Utilities Available for Electric Dryer
Total Parking Spaces 4
Garage Yes
Building
Story 3
Sewer Public Sewer
Water Public
Schools
Elementary Schools Bowen
Others
Pets Allowed Yes
Read Less
Bought with Bryan Szela • McCormack & Scanlan Real Estate



