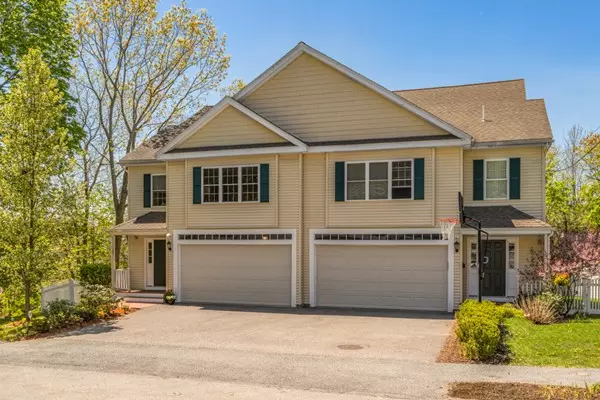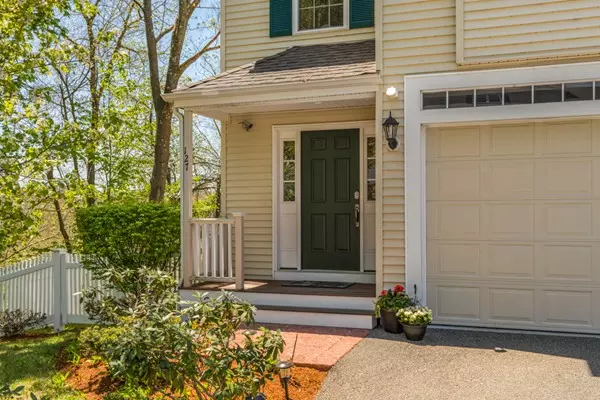For more information regarding the value of a property, please contact us for a free consultation.
127 Booth St #127 Needham, MA 02494
Want to know what your home might be worth? Contact us for a FREE valuation!

Our team is ready to help you sell your home for the highest possible price ASAP
Key Details
Sold Price $1,125,000
Property Type Condo
Sub Type Condominium
Listing Status Sold
Purchase Type For Sale
Square Footage 4,722 sqft
Price per Sqft $238
MLS Listing ID 72325212
Sold Date 08/31/18
Bedrooms 5
Full Baths 5
Half Baths 1
HOA Y/N false
Year Built 2008
Annual Tax Amount $10,334
Tax Year 2018
Property Description
Private, spacious and bright Townhouse abutting conservation land with stunning views on level lot next to trails. This home has 5+ bedrooms and 5.5 custom baths, hardwood floors, built-in Sonos system, wireless alarm and smart home system. The beautiful custom kitchen with Sub Zero fridge, Miele cook appliances, new Bosch dishwasher, upgraded cabinets, Grohe faucets, and breakfast bar are perfect for the everyday cook to the experienced chef. The large open concept dining area and family room with gas fireplace have direct access to the private deck & yard. There is an en-suite bedroom or wonderful office with cathedral ceilings on the main level. The 2nd floor includes a large master suite w/walk-in closet, custom bath with steam shower & double sinks plus 2 additional bedrooms, large family bath & laundry. The 5th bedroom is on the top floor with stunning custom bath, jacuzzi tub and skylights. The lower level has high ceilings, exercise room, bonus room and custom sauna bath.
Location
State MA
County Norfolk
Direction Central Avenue to Booth Street .. last property at the end of the street.
Rooms
Family Room Flooring - Hardwood, Window(s) - Picture, High Speed Internet Hookup, Open Floorplan, Recessed Lighting, Slider
Primary Bedroom Level Second
Dining Room Flooring - Hardwood, Chair Rail, High Speed Internet Hookup, Recessed Lighting, Wainscoting
Kitchen Closet/Cabinets - Custom Built, Flooring - Hardwood, Pantry, Countertops - Stone/Granite/Solid, Countertops - Upgraded, Kitchen Island, Breakfast Bar / Nook, Cabinets - Upgraded, High Speed Internet Hookup, Open Floorplan, Recessed Lighting, Stainless Steel Appliances
Interior
Interior Features Closet, Bathroom - Tiled With Shower Stall, Steam / Sauna, Bonus Room, Exercise Room, Sauna/Steam/Hot Tub
Heating Forced Air, Natural Gas, Unit Control
Cooling Central Air, Unit Control
Flooring Wood, Tile, Flooring - Hardwood, Flooring - Stone/Ceramic Tile
Fireplaces Number 1
Fireplaces Type Family Room
Appliance Range, Oven, Dishwasher, Disposal, Microwave, Refrigerator, Washer, Dryer, Gas Water Heater
Laundry Second Floor, In Unit
Exterior
Exterior Feature Rain Gutters, Professional Landscaping, Sprinkler System
Garage Spaces 2.0
Fence Security, Fenced
Community Features Public Transportation, Shopping, Pool, Park, Walk/Jog Trails, Golf, Medical Facility, Bike Path, Conservation Area, Highway Access, House of Worship, Public School, T-Station
Roof Type Shingle
Total Parking Spaces 4
Garage Yes
Building
Story 4
Sewer Public Sewer
Water Public
Schools
Elementary Schools Hillside
Middle Schools Pollard
High Schools Needham
Others
Acceptable Financing Contract
Listing Terms Contract
Read Less
Bought with Kerri Brown • Barrett Sotheby's International Realty



