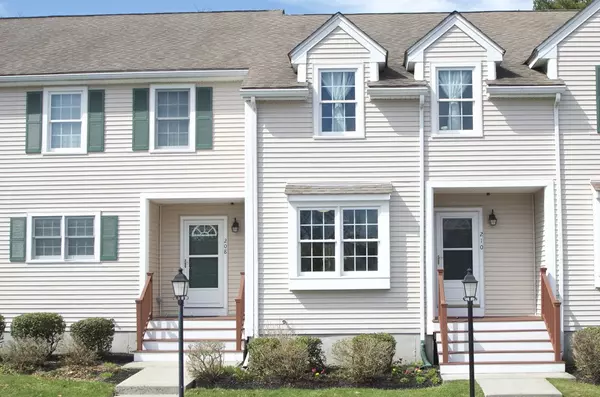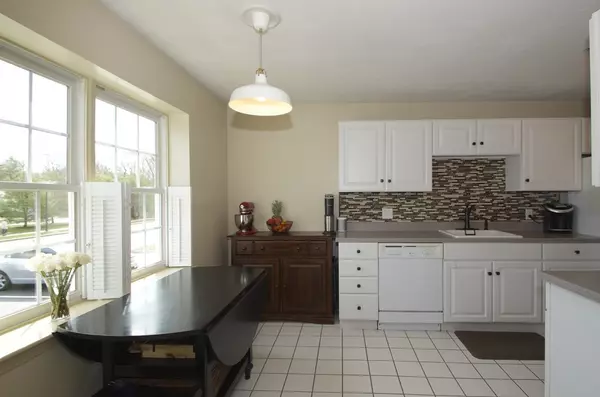For more information regarding the value of a property, please contact us for a free consultation.
210 Thayer Street #210 Abington, MA 02351
Want to know what your home might be worth? Contact us for a FREE valuation!

Our team is ready to help you sell your home for the highest possible price ASAP
Key Details
Sold Price $305,000
Property Type Condo
Sub Type Condominium
Listing Status Sold
Purchase Type For Sale
Square Footage 1,338 sqft
Price per Sqft $227
MLS Listing ID 72329603
Sold Date 06/29/18
Bedrooms 2
Full Baths 1
Half Baths 1
HOA Fees $243/mo
HOA Y/N true
Year Built 2001
Annual Tax Amount $4,497
Tax Year 2018
Property Description
Everybody deserves a place called HOME. . . This tri-level townhouse style condominium is a wonderful opportunity for many dynamics of potential buyers – own instead of rent for your own personal investment, condo instead of single family for easier living – no more shoveling and mowing the lawn, possible investment property to add to your financial portfolio to name a few. This home offers its new owners three levels of spacious living space with an easy flow from Living Room to Kitchen making entertaining with family & friends an enjoyable experience while offering privacy of spacious second floor bedrooms. Large rear deck with private backyard offers a relaxing setting for those who enjoy the outdoors. Cosmetically pleasing and mechanically updated, there really is nothing left to do, but move in. Conveniently located in desirable Bedford Woods, close to Rt. 18 for easy access to Rt. 3 & the train to Boston this home is a commuter's delight! Welcome Home - Welcome to Abington!
Location
State MA
County Plymouth
Zoning RES
Direction From Rt. 18 (Bedford St.), to Thayer St. (behind Lowes).
Rooms
Family Room Closet, Flooring - Wall to Wall Carpet, Recessed Lighting
Primary Bedroom Level Second
Kitchen Closet, Flooring - Stone/Ceramic Tile, Dining Area, Open Floorplan, Gas Stove
Interior
Interior Features Dining Area, Open Floor Plan, Recessed Lighting, Living/Dining Rm Combo
Heating Forced Air, Natural Gas, Fireplace
Cooling Central Air
Flooring Wood, Tile, Carpet, Flooring - Wood
Fireplaces Number 1
Appliance Range, Dishwasher, Microwave, Tank Water Heater, Utility Connections for Gas Range, Utility Connections for Gas Dryer
Laundry Dryer Hookup - Gas, Washer Hookup, In Basement, In Unit
Exterior
Community Features Public Transportation, Shopping, Medical Facility, Laundromat, Highway Access, House of Worship, Public School, T-Station
Utilities Available for Gas Range, for Gas Dryer, Washer Hookup
Roof Type Shingle
Total Parking Spaces 2
Garage No
Building
Story 3
Sewer Public Sewer
Water Public
Schools
Elementary Schools Beaver/Woods
Middle Schools Abington Middle
High Schools Abington High
Others
Pets Allowed Breed Restrictions
Read Less
Bought with Michael Marella • Century 21 Marella Realty



