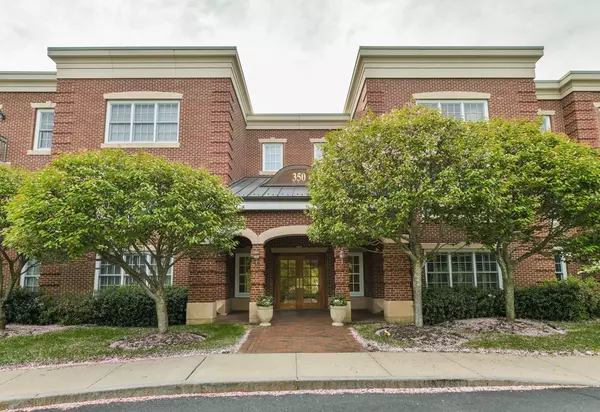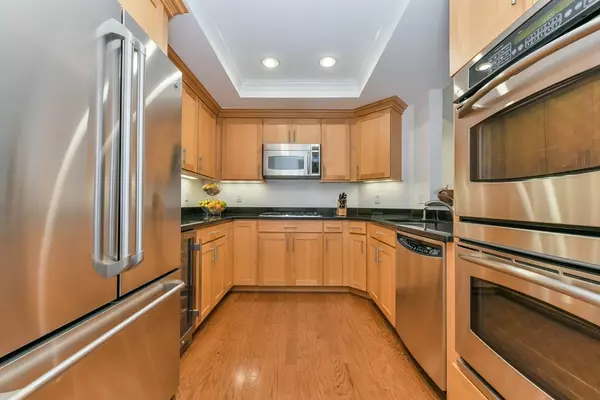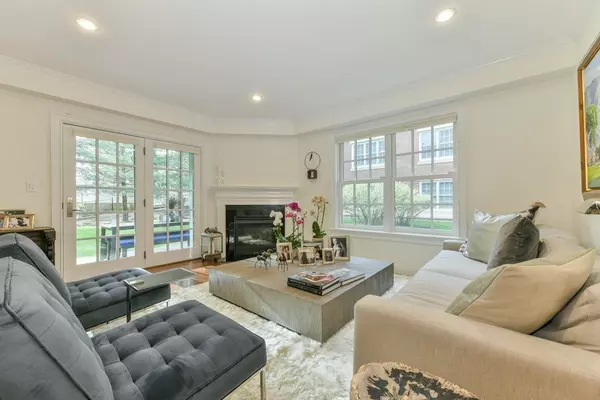For more information regarding the value of a property, please contact us for a free consultation.
350 Boylston St #104 Newton, MA 02459
Want to know what your home might be worth? Contact us for a FREE valuation!

Our team is ready to help you sell your home for the highest possible price ASAP
Key Details
Sold Price $1,444,000
Property Type Condo
Sub Type Condominium
Listing Status Sold
Purchase Type For Sale
Square Footage 2,148 sqft
Price per Sqft $672
MLS Listing ID 72331496
Sold Date 07/18/18
Bedrooms 2
Full Baths 2
Half Baths 1
HOA Fees $876/mo
HOA Y/N true
Year Built 2004
Annual Tax Amount $12,321
Tax Year 2018
Lot Size 2.887 Acres
Acres 2.89
Property Description
The Residences! Rarely available corner unit. First level features an open concept floor plan including a living room and dining room with glass doors accessing the serene patio and grassy garden area. The updated kitchen, den/ family room with custom built-ins and glass french doors and laundry room complete this level. The second floor includes a grand master retreat with gas fire place, covered deck, walk-in closet and luxury bathroom with a double vanity & soaking tub. The second en-suite bedroom is generous in size and also has a walk- in custom built closet. Luxury amenities include 2 deeded garage parking spaces, fitness center and concierge. Close proximity to the Street, Chestnut Hill Square and easy access to medical centers.
Location
State MA
County Middlesex
Zoning MR2
Direction Entrance to the complex is at the Langley Road light on Boylston St.
Rooms
Family Room Closet/Cabinets - Custom Built, Flooring - Hardwood
Primary Bedroom Level Second
Dining Room Flooring - Hardwood, Open Floorplan
Kitchen Flooring - Stone/Ceramic Tile, Countertops - Stone/Granite/Solid, Open Floorplan, Wine Chiller
Interior
Heating Forced Air, Natural Gas
Cooling Central Air
Flooring Hardwood
Fireplaces Number 2
Fireplaces Type Living Room, Master Bedroom
Appliance Range, Oven, Dishwasher, Disposal, Microwave, Refrigerator, Utility Connections for Gas Range
Laundry First Floor, In Unit
Exterior
Garage Spaces 2.0
Community Features Public Transportation, Shopping, Park
Utilities Available for Gas Range
Garage Yes
Building
Story 2
Sewer Public Sewer
Water Public
Schools
Elementary Schools Bowen/Spaulding
Middle Schools Oak Hill
High Schools South
Others
Pets Allowed No
Senior Community false
Read Less
Bought with Cheryll Getman • Hammond Residential Real Estate



