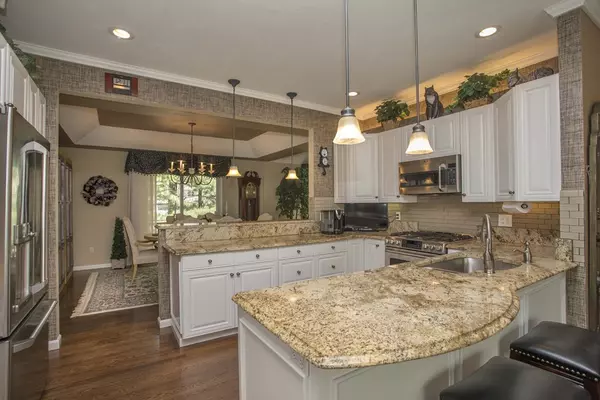For more information regarding the value of a property, please contact us for a free consultation.
44 Baldwin Drive #44 Sharon, MA 02067
Want to know what your home might be worth? Contact us for a FREE valuation!

Our team is ready to help you sell your home for the highest possible price ASAP
Key Details
Sold Price $630,000
Property Type Condo
Sub Type Condominium
Listing Status Sold
Purchase Type For Sale
Square Footage 2,893 sqft
Price per Sqft $217
MLS Listing ID 72331581
Sold Date 08/17/18
Bedrooms 2
Full Baths 3
Half Baths 1
HOA Fees $748/mo
HOA Y/N true
Year Built 1997
Annual Tax Amount $10,413
Tax Year 2018
Property Description
ONE OF A KIND!!MACINTOSH FARMS presents this incredible Laurel XL,END UNIT, elegant,tastfull and outstanding...from the up-graded kitchen offering an open floor plan with TWO granite counter bars with seating,stainless steel appliances.. deep rich paint colors enhance the decor ...cathedral ceilings,double sided gas fireplace...first floor den and FIRST FLOOR master with new bath,double sink vanity,enlarged shower area,walk in closets,OPEN STAIRCASE,SKYLIGHTS,lofted area ideal for office or library,second bedroom and new bathroom. Sliders to large deck.The basement is a bonus ...MEDIA/MOVIE room ,exercise room,kids play area,sitting room,guest room and full bath. Plenty of closet space,storage...Club House,Pool,Tennis courts,close to 95 and Boston..this unit surpasses the best!!
Location
State MA
County Norfolk
Zoning Res
Direction Dedham to Apple Valley Drive-Baldwin
Rooms
Family Room Flooring - Wall to Wall Carpet, Cable Hookup, Recessed Lighting
Primary Bedroom Level First
Dining Room Coffered Ceiling(s), Flooring - Hardwood, Deck - Exterior, Slider
Kitchen Flooring - Hardwood, Countertops - Stone/Granite/Solid, Countertops - Upgraded, Kitchen Island, Breakfast Bar / Nook, Cabinets - Upgraded, Recessed Lighting, Remodeled
Interior
Interior Features Recessed Lighting, Ceiling - Cathedral, Closet, Loft, Exercise Room, Play Room, Bonus Room, Media Room
Heating Forced Air, Natural Gas
Cooling Central Air
Flooring Tile, Hardwood, Flooring - Wall to Wall Carpet, Flooring - Stone/Ceramic Tile
Fireplaces Number 1
Fireplaces Type Family Room, Living Room
Appliance Range, Dishwasher, Trash Compactor, Microwave, Refrigerator, Utility Connections for Gas Range
Laundry Flooring - Stone/Ceramic Tile, Remodeled, First Floor, In Unit
Exterior
Exterior Feature Professional Landscaping, Tennis Court(s)
Garage Spaces 2.0
Fence Security
Pool Association, In Ground
Community Features Public Transportation, Shopping, Pool, Tennis Court(s), Park, Highway Access, House of Worship, Public School, T-Station
Utilities Available for Gas Range
Waterfront Description Beach Front, Lake/Pond, 1 to 2 Mile To Beach, Beach Ownership(Private)
Roof Type Shingle
Total Parking Spaces 4
Garage Yes
Building
Story 3
Sewer Private Sewer
Water Public
Others
Pets Allowed Breed Restrictions
Senior Community false
Read Less
Bought with Lana Stepanskaia • Hillman Homes



